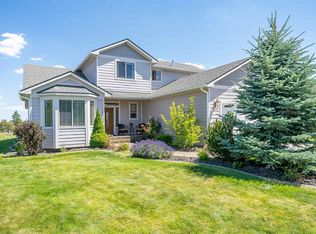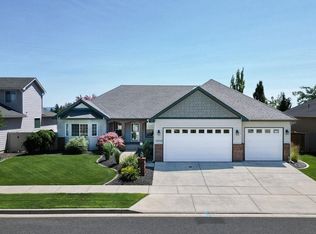AMAZING VIEWS from this FAB brick daylight walk-out rancher on 5 Mile Prairie w/ 2.06 AC! 5756 Sq ft w/a 4000+ sq ft SHOP!! 6 bed+off, 6 ba is perfect for a lrg family, multi fam or Elderly Care! Main flr has two master bdrms w/baths, two dining rms, lrg livingrm w/wood FP & a HUGE laundry rm. Full fin bsmt has a full Inlaw kit w/laundry, 3 giant bedrms, 2 ba, lrg fam rm w/a water feature & tons of storage! Lrg deck w/fab views along w/a lrg private patio & outdoor FP. Very private w/wildlife abounds!
This property is off market, which means it's not currently listed for sale or rent on Zillow. This may be different from what's available on other websites or public sources.

