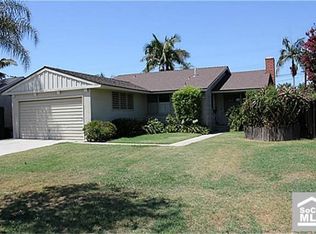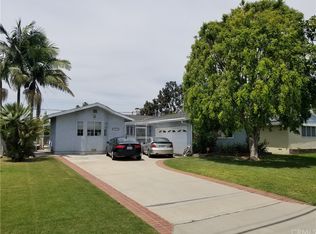Sold for $1,250,000
Listing Provided by:
Daniel Howard DRE #01880426 310-743-6921,
Compass
Bought with: The Ave
$1,250,000
10227 Rives Ave, Downey, CA 90241
4beds
2,276sqft
Single Family Residence
Built in 1953
7,329 Square Feet Lot
$1,243,600 Zestimate®
$549/sqft
$5,380 Estimated rent
Home value
$1,243,600
$1.13M - $1.37M
$5,380/mo
Zestimate® history
Loading...
Owner options
Explore your selling options
What's special
Welcome to this stunning 4-bedroom, 3-bathroom residence nestled in the prestigious Orange Estates neighborhood of Downey—one of the city's most desirable communities. From the moment you arrive, you'll be captivated by the impeccable curb appeal, featuring lush, manicured landscaping, an expansive driveway with space for a 35-foot trailer, and additional parking in front of the attached two-car garage. Step inside through a custom mahogany wood entry door and experience the perfect blend of elegance and comfort. The open-concept floor plan is enhanced by luxurious bamboo hardwood plank flooring, two skylights that bathe the home in natural light, and 2 fireplaces that add warmth and charm. The fully remodeled chef’s kitchen is a showstopper, equipped with high-end stainless steel appliances, marble countertops, a peninsula island, and a spacious formal dining area—ideal for entertaining. Just beyond, a step-down den features a cozy wet bar, creating a perfect space for relaxing with family & friends. The private primary suite offers a tranquil retreat, complete with a walk-in closet and an ensuite bathroom. A pocket door leads to a versatile guest room with its own ensuite bath—perfect for a nursery, home office, or kids’ room. Down the hall, a beautifully renovated guest bathroom boasts a standalone soaking tub beneath a skylight, creating a spa-like experience. Two additional generously sized bedrooms complete the smart, functional layout—ideal for families of all sizes. Step outside to a meticulously maintained backyard offering ample space to add a pool, putting green, or create your dream outdoor oasis. Located in a quiet, well-kept neighborhood known for top-rated schools, abundant parks, and convenient access to the 710 freeway and Rio Hondo Golf Club, this home truly has it all. Orange Estates is beloved for its strong community feel, tree-lined streets, and unmatched pride of ownership.
This move-in ready gem is waiting for you to call it home.
Zillow last checked: 8 hours ago
Listing updated: August 22, 2025 at 06:15pm
Listing Provided by:
Daniel Howard DRE #01880426 310-743-6921,
Compass
Bought with:
Joshua Glaz, DRE #01856858
The Ave
Source: CRMLS,MLS#: DW25162502 Originating MLS: California Regional MLS
Originating MLS: California Regional MLS
Facts & features
Interior
Bedrooms & bathrooms
- Bedrooms: 4
- Bathrooms: 3
- Full bathrooms: 3
- Main level bathrooms: 3
- Main level bedrooms: 4
Bedroom
- Features: All Bedrooms Down
Bathroom
- Features: Bathtub, Dual Sinks, Stone Counters, Remodeled, Separate Shower
Kitchen
- Features: Self-closing Cabinet Doors, Self-closing Drawers
Other
- Features: Walk-In Closet(s)
Heating
- Central
Cooling
- Central Air
Appliances
- Included: 6 Burner Stove, Gas Cooktop, Disposal, Gas Oven, Dryer, Washer
- Laundry: Inside, Laundry Room
Features
- Wet Bar, Ceiling Fan(s), Dry Bar, Separate/Formal Dining Room, Stone Counters, Recessed Lighting, Bar, All Bedrooms Down, Walk-In Closet(s)
- Flooring: Bamboo
- Windows: Skylight(s), Shutters
- Has fireplace: Yes
- Fireplace features: Living Room, Primary Bedroom
- Common walls with other units/homes: No Common Walls
Interior area
- Total interior livable area: 2,276 sqft
Property
Parking
- Total spaces: 2
- Parking features: Concrete, Driveway, Garage Faces Side
- Attached garage spaces: 2
Accessibility
- Accessibility features: None
Features
- Levels: One
- Stories: 1
- Entry location: 1
- Patio & porch: Brick, Porch
- Pool features: None
- Fencing: Brick
- Has view: Yes
- View description: None
Lot
- Size: 7,329 sqft
- Features: 0-1 Unit/Acre
Details
- Parcel number: 6249003006
- Zoning: DOR171/2
- Special conditions: Standard
Construction
Type & style
- Home type: SingleFamily
- Architectural style: Traditional
- Property subtype: Single Family Residence
Materials
- Stucco, Copper Plumbing
- Foundation: Raised
- Roof: Shingle
Condition
- Updated/Remodeled,Turnkey
- New construction: No
- Year built: 1953
Utilities & green energy
- Electric: Standard
- Sewer: Public Sewer
- Water: Public
Community & neighborhood
Community
- Community features: Golf, Park, Urban
Location
- Region: Downey
Other
Other facts
- Listing terms: Cash,Conventional,FHA,VA Loan
- Road surface type: Paved
Price history
| Date | Event | Price |
|---|---|---|
| 8/22/2025 | Sold | $1,250,000+0.1%$549/sqft |
Source: | ||
| 8/18/2025 | Pending sale | $1,249,000$549/sqft |
Source: | ||
| 8/1/2025 | Contingent | $1,249,000$549/sqft |
Source: | ||
| 7/20/2025 | Listed for sale | $1,249,000+78.4%$549/sqft |
Source: | ||
| 9/13/2019 | Sold | $700,000+0%$308/sqft |
Source: | ||
Public tax history
| Year | Property taxes | Tax assessment |
|---|---|---|
| 2025 | $9,717 +1.9% | $765,547 +2% |
| 2024 | $9,540 +3.5% | $750,537 +2% |
| 2023 | $9,213 +5.3% | $735,822 +2% |
Find assessor info on the county website
Neighborhood: 90241
Nearby schools
GreatSchools rating
- 8/10Rio Hondo Elementary SchoolGrades: K-5Distance: 0.4 mi
- 8/10Griffiths Middle SchoolGrades: 6-8Distance: 0.4 mi
- 7/10Warren High SchoolGrades: 9-12Distance: 1.3 mi
Get a cash offer in 3 minutes
Find out how much your home could sell for in as little as 3 minutes with a no-obligation cash offer.
Estimated market value$1,243,600
Get a cash offer in 3 minutes
Find out how much your home could sell for in as little as 3 minutes with a no-obligation cash offer.
Estimated market value
$1,243,600

