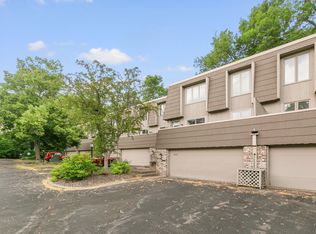Closed
$325,000
10228 Berkshire Rd, Bloomington, MN 55437
3beds
2,050sqft
Townhouse Side x Side
Built in 1969
1,306.8 Square Feet Lot
$338,700 Zestimate®
$159/sqft
$2,686 Estimated rent
Home value
$338,700
$318,000 - $359,000
$2,686/mo
Zestimate® history
Loading...
Owner options
Explore your selling options
What's special
Beautiful well-maintained end unit townhouse in the desired West Bloomington Berkshire community! Your new home features a newly renovated kitchen with stainless steel appliances, newer cabinets, and granite countertops. The main floor is gleaming with natural light. The layout takes full advantage of the serene wooded setting with two large decks. Upper level with three bedrooms and two bathrooms. Also dining area opens to kitchen, a living room with fireplace. Many updates including floors, carpet, fresh paint make it your perfect house. Enjoy the association pool.
Zillow last checked: 8 hours ago
Listing updated: June 10, 2025 at 11:02pm
Listed by:
Vitaliy Vladimirovich Petrenko 952-688-2238,
EdgeLine Realty
Bought with:
Katy Norman
eXp Realty
Source: NorthstarMLS as distributed by MLS GRID,MLS#: 6513552
Facts & features
Interior
Bedrooms & bathrooms
- Bedrooms: 3
- Bathrooms: 3
- Full bathrooms: 1
- 3/4 bathrooms: 1
- 1/2 bathrooms: 1
Bedroom 1
- Level: Upper
- Area: 234 Square Feet
- Dimensions: 18x13
Bedroom 2
- Level: Upper
- Area: 144 Square Feet
- Dimensions: 12x12
Bedroom 3
- Level: Upper
- Area: 144 Square Feet
- Dimensions: 12x12
Deck
- Level: Main
- Area: 230 Square Feet
- Dimensions: 23x10
Deck
- Level: Main
- Area: 144 Square Feet
- Dimensions: 18x8
Dining room
- Level: Main
- Area: 140 Square Feet
- Dimensions: 10x14
Family room
- Level: Lower
- Area: 322 Square Feet
- Dimensions: 23x14
Foyer
- Level: Main
- Area: 68 Square Feet
- Dimensions: 17x4
Kitchen
- Level: Main
- Area: 240 Square Feet
- Dimensions: 20x12
Living room
- Level: Main
- Area: 196 Square Feet
- Dimensions: 14x14
Heating
- Forced Air
Cooling
- Central Air
Appliances
- Included: Dishwasher, Disposal, Dryer, Gas Water Heater, Microwave, Range, Refrigerator, Stainless Steel Appliance(s), Washer
Features
- Basement: Block
- Number of fireplaces: 2
- Fireplace features: Brick, Wood Burning
Interior area
- Total structure area: 2,050
- Total interior livable area: 2,050 sqft
- Finished area above ground: 1,650
- Finished area below ground: 400
Property
Parking
- Total spaces: 2
- Parking features: Attached
- Attached garage spaces: 2
Accessibility
- Accessibility features: None
Features
- Levels: Three Level Split
- Patio & porch: Deck
- Has private pool: Yes
- Pool features: Outdoor Pool
Lot
- Size: 1,306 sqft
- Features: Many Trees
Details
- Foundation area: 825
- Parcel number: 3311621210051
- Zoning description: Residential-Single Family
Construction
Type & style
- Home type: Townhouse
- Property subtype: Townhouse Side x Side
- Attached to another structure: Yes
Materials
- Cedar, Block
- Roof: Age Over 8 Years,Flat,Tar/Gravel
Condition
- Age of Property: 56
- New construction: No
- Year built: 1969
Utilities & green energy
- Gas: Natural Gas
- Sewer: City Sewer/Connected
- Water: City Water/Connected
Community & neighborhood
Location
- Region: Bloomington
- Subdivision: Berkshire 2nd Add
HOA & financial
HOA
- Has HOA: Yes
- HOA fee: $465 monthly
- Services included: Cable TV, Hazard Insurance, Lawn Care, Professional Mgmt, Recreation Facility, Shared Amenities, Snow Removal, Water
- Association name: Multiventure Properties
- Association phone: 952-920-9388
Price history
| Date | Event | Price |
|---|---|---|
| 6/7/2024 | Sold | $325,000-1.5%$159/sqft |
Source: | ||
| 5/9/2024 | Pending sale | $330,000$161/sqft |
Source: | ||
| 4/18/2024 | Price change | $330,000-2.9%$161/sqft |
Source: | ||
| 4/4/2024 | Listed for sale | $340,000+37.2%$166/sqft |
Source: | ||
| 5/25/2018 | Sold | $247,750$121/sqft |
Source: | ||
Public tax history
| Year | Property taxes | Tax assessment |
|---|---|---|
| 2025 | $3,897 +6.8% | $299,900 -4.4% |
| 2024 | $3,649 +4.3% | $313,800 +1.7% |
| 2023 | $3,498 +17.9% | $308,700 +1.7% |
Find assessor info on the county website
Neighborhood: 55437
Nearby schools
GreatSchools rating
- 4/10Normandale Hills Elementary SchoolGrades: K-5Distance: 1 mi
- 8/10Olson Middle SchoolGrades: 6-8Distance: 0.7 mi
- 8/10Jefferson Senior High SchoolGrades: 9-12Distance: 1 mi
Get a cash offer in 3 minutes
Find out how much your home could sell for in as little as 3 minutes with a no-obligation cash offer.
Estimated market value$338,700
Get a cash offer in 3 minutes
Find out how much your home could sell for in as little as 3 minutes with a no-obligation cash offer.
Estimated market value
$338,700
