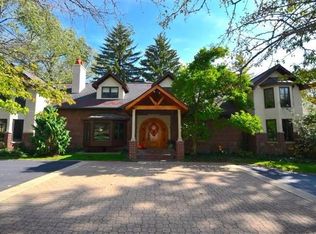Situated in a parklike setting in the heart of the Ann Arbor Hills area, this modern home on a spacious lot features elegant and stylish updates throughout. It has been designed for entertaining and boasts a gorgeous, high-end kitchen that opens to a light filled Florida room with skylights. It transitions to the outdoor patio for both outdoor grilling and indoor dining. The two living areas on the main floor mean you have plenty of room for guests, plus space for a more casual night at home with family. The first floor primary bedroom boasts a study/sitting room, a newer spa-like bath with dual vanity, soaking tub and separate shower, a spacious walk-in closet, and gorgeous private bedroom with fireplace. Three bedrooms upstairs, plus a remodeled full bath. The lower level houses the laundry and space for an exercise room. Two car attached garage with newer insulated glass door, plus an EV charger. Newer Andersen windows. This home is surrounded by mature trees and plenty of wildlife and feels like a true escape while being just minutes to downtown Ann Arbor. Easy walk to Gallup Park, The Arboretum, Angell & Tappan Schools and the University of Michigan Hospital.
This property is off market, which means it's not currently listed for sale or rent on Zillow. This may be different from what's available on other websites or public sources.
