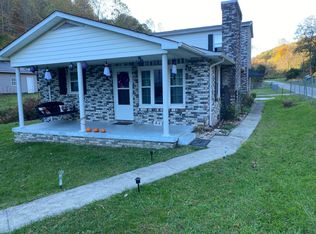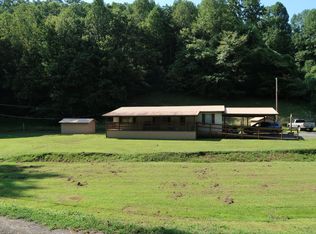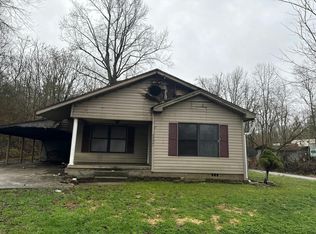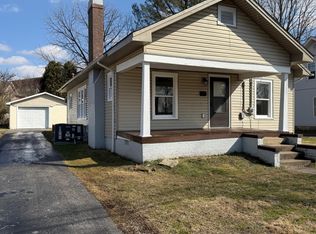A peaceful home surrounded by lush trees, this property offers the ultimate privacy you crave near the end of the road. Step inside to find an inviting open concept with 2 beds, 1 bath and beautifully updated fixtures, new soft-close cabinets with butcher block countertops, hardwood floors throughout, and a serving bar perfect for entertaining. HVAC and water heater only 2 years old. Enjoy your morning coffee or evening sunsets on one of the two inviting decks or relax on the spacious front porch. Located just 10-12 minutes from town, you have the perfect balance of country living and accessibility to local amenities. Whether you're buying your first home or downsizing, this is your chance to own this move-in ready, peaceful haven of comfort and convenience.
Contingent
$147,000
1023 Bull Run Rd, Barbourville, KY 40906
2beds
1,150sqft
Est.:
Single Family Residence
Built in 1976
1 Acres Lot
$-- Zestimate®
$128/sqft
$-- HOA
What's special
New soft-close cabinetsSpacious front porchBeautifully updated fixturesButcher block countertopsUltimate privacySurrounded by lush treesInviting open concept
- 486 days |
- 92 |
- 0 |
Zillow last checked: 8 hours ago
Listing updated: January 11, 2026 at 04:24pm
Listed by:
Connie Hunt 606-304-4707,
CENTURY 21 Advantage Realty
Source: Imagine MLS,MLS#: 24021999
Facts & features
Interior
Bedrooms & bathrooms
- Bedrooms: 2
- Bathrooms: 1
- Full bathrooms: 1
Primary bedroom
- Level: First
Bedroom 1
- Level: First
Bathroom 1
- Description: Full Bath
- Level: First
Dining room
- Level: First
Kitchen
- Level: First
Living room
- Level: First
Heating
- Electric, Heat Pump
Cooling
- Electric, Heat Pump
Appliances
- Included: Microwave, Range
- Laundry: Electric Dryer Hookup, Washer Hookup
Features
- Breakfast Bar, Eat-in Kitchen, Ceiling Fan(s)
- Flooring: Hardwood
- Windows: Insulated Windows, Screens
- Basement: Crawl Space
- Has fireplace: Yes
- Fireplace features: Blower Fan, Electric, Family Room, Free Standing
Interior area
- Total structure area: 1,150
- Total interior livable area: 1,150 sqft
- Finished area above ground: 1,150
- Finished area below ground: 0
Property
Parking
- Parking features: Driveway
- Has uncovered spaces: Yes
Features
- Levels: One
- Fencing: None
- Has view: Yes
- View description: Rural, Trees/Woods, Mountain(s)
Lot
- Size: 1 Acres
- Features: Secluded, Wooded
Details
- Additional structures: Shed(s)
- Parcel number: 0590000007.00
Construction
Type & style
- Home type: SingleFamily
- Architectural style: Ranch
- Property subtype: Single Family Residence
Materials
- Vinyl Siding
- Foundation: Block
- Roof: Metal
Condition
- Year built: 1976
Utilities & green energy
- Sewer: Septic Tank
- Water: Public
- Utilities for property: Electricity Connected, Natural Gas Not Available, Sewer Not Available, Water Connected
Community & HOA
Community
- Features: Park, Tennis Court(s)
- Subdivision: Rural
Location
- Region: Barbourville
Financial & listing details
- Price per square foot: $128/sqft
- Date on market: 12/22/2025
Estimated market value
Not available
Estimated sales range
Not available
$1,040/mo
Price history
Price history
| Date | Event | Price |
|---|---|---|
| 1/12/2026 | Contingent | $147,000$128/sqft |
Source: | ||
| 12/22/2025 | Listed for sale | $147,000$128/sqft |
Source: | ||
| 8/15/2025 | Contingent | $147,000$128/sqft |
Source: | ||
| 5/6/2025 | Listed for sale | $147,000$128/sqft |
Source: | ||
| 4/16/2025 | Contingent | $147,000$128/sqft |
Source: | ||
Public tax history
Public tax history
Tax history is unavailable.BuyAbility℠ payment
Est. payment
$849/mo
Principal & interest
$758
Property taxes
$91
Climate risks
Neighborhood: 40906
Nearby schools
GreatSchools rating
- 8/10G R Hampton Elementary SchoolGrades: PK-6Distance: 3.3 mi
- 7/10Knox County Middle SchoolGrades: 7-8Distance: 3.6 mi
- NAKnox County Career and Technical CenterGrades: 9-12Distance: 3.5 mi
Schools provided by the listing agent
- Elementary: Central Elementary
- Middle: Knox
- High: Knox Central
Source: Imagine MLS. This data may not be complete. We recommend contacting the local school district to confirm school assignments for this home.
- Loading





