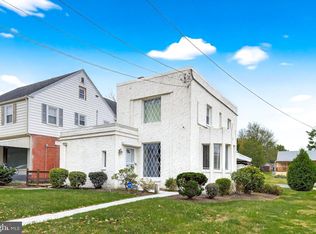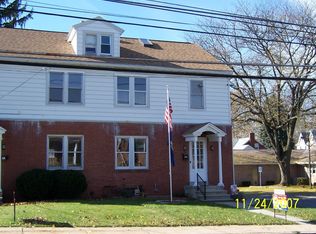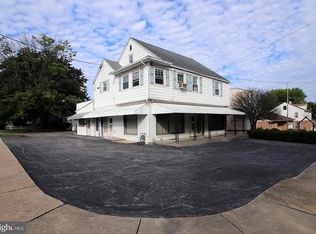Sold for $275,000
$275,000
1023 Cornwall Rd, Lebanon, PA 17042
2beds
1,768sqft
Single Family Residence
Built in 1985
0.27 Acres Lot
$279,200 Zestimate®
$156/sqft
$1,796 Estimated rent
Home value
$279,200
Estimated sales range
Not available
$1,796/mo
Zestimate® history
Loading...
Owner options
Explore your selling options
What's special
Charming Brick Ranch on Cornwall Road – Lebanon, PA Welcome to this well-maintained brick ranch offering comfort, convenience, and timeless charm. Located on desirable Cornwall Road in Lebanon, this home features 2 spacious bedrooms and 2 full and one half baths, perfect for easy one-floor living. Step inside to find a warm and inviting living and dining room combo complete with a cozy fireplace, ideal for gatherings or relaxing evenings at home. The layout is both functional and flexible, with plenty of natural light throughout. You’ll love the convenience of the attached two-car garage, providing ample parking and storage space. Out back, enjoy the covered patio—perfect for morning coffee, outdoor dining, or simply unwinding while enjoying the backyard. This home blends classic style with practical features, making it a great fit for anyone looking to settle into a peaceful and established neighborhood. Whole house generator
Zillow last checked: 8 hours ago
Listing updated: September 11, 2025 at 07:41am
Listed by:
Denise Bollard 717-813-1975,
RE/MAX Cornerstone,
Co-Listing Agent: Stephanie A Vega 717-821-9679,
RE/MAX Cornerstone
Bought with:
Nancy Kreider, RS197445L
Coldwell Banker Realty
Source: Bright MLS,MLS#: PALN2021616
Facts & features
Interior
Bedrooms & bathrooms
- Bedrooms: 2
- Bathrooms: 3
- Full bathrooms: 2
- 1/2 bathrooms: 1
- Main level bathrooms: 3
- Main level bedrooms: 2
Bedroom 1
- Level: Main
- Area: 160 Square Feet
- Dimensions: 16 x 10
Bedroom 2
- Level: Main
- Area: 110 Square Feet
- Dimensions: 11 x 10
Bathroom 1
- Level: Main
Bathroom 2
- Level: Main
Dining room
- Level: Main
- Area: 195 Square Feet
- Dimensions: 13 x 15
Family room
- Level: Main
- Area: 240 Square Feet
- Dimensions: 16 x 15
Half bath
- Level: Main
Kitchen
- Level: Main
- Area: 210 Square Feet
- Dimensions: 15 x 14
Laundry
- Level: Main
Living room
- Level: Main
- Area: 210 Square Feet
- Dimensions: 15 x 14
Office
- Level: Main
- Area: 252 Square Feet
- Dimensions: 14 x 18
Heating
- Hot Water, Oil
Cooling
- Central Air, Electric
Appliances
- Included: Water Heater
- Laundry: Laundry Room
Features
- Built-in Features, Combination Dining/Living, Eat-in Kitchen
- Basement: Full,Unfinished,Exterior Entry
- Number of fireplaces: 1
Interior area
- Total structure area: 1,768
- Total interior livable area: 1,768 sqft
- Finished area above ground: 1,768
- Finished area below ground: 0
Property
Parking
- Total spaces: 2
- Parking features: Garage Faces Front, Attached, Driveway, Off Street
- Attached garage spaces: 2
- Has uncovered spaces: Yes
Accessibility
- Accessibility features: None
Features
- Levels: One
- Stories: 1
- Pool features: None
Lot
- Size: 0.27 Acres
Details
- Additional structures: Above Grade, Below Grade
- Parcel number: 0223386133639740000
- Zoning: RESIDENTIAL
- Special conditions: Standard
Construction
Type & style
- Home type: SingleFamily
- Architectural style: Ranch/Rambler
- Property subtype: Single Family Residence
Materials
- Brick
- Foundation: Other
Condition
- New construction: No
- Year built: 1985
Utilities & green energy
- Sewer: Public Sewer
- Water: Public
- Utilities for property: Natural Gas Available, Electricity Available, Cable Available
Community & neighborhood
Location
- Region: Lebanon
- Subdivision: Ward 2
- Municipality: LEBANON CITY
Other
Other facts
- Listing agreement: Exclusive Right To Sell
- Ownership: Fee Simple
Price history
| Date | Event | Price |
|---|---|---|
| 9/5/2025 | Sold | $275,000$156/sqft |
Source: | ||
| 7/25/2025 | Pending sale | $275,000$156/sqft |
Source: | ||
| 7/22/2025 | Price change | $275,000-8.2%$156/sqft |
Source: | ||
| 7/18/2025 | Listed for sale | $299,500+84.9%$169/sqft |
Source: | ||
| 8/24/2006 | Sold | $162,000$92/sqft |
Source: Public Record Report a problem | ||
Public tax history
| Year | Property taxes | Tax assessment |
|---|---|---|
| 2024 | $6,179 +1.6% | $194,600 |
| 2023 | $6,082 +1.8% | $194,600 |
| 2022 | $5,973 +5.2% | $194,600 |
Find assessor info on the county website
Neighborhood: 17042
Nearby schools
GreatSchools rating
- 5/10Southwest El SchoolGrades: PK-5Distance: 0.5 mi
- 5/10Lebanon Middle SchoolGrades: 6-8Distance: 1.4 mi
- 2/10Lebanon Senior High SchoolGrades: 9-12Distance: 0.1 mi
Schools provided by the listing agent
- District: Lebanon
Source: Bright MLS. This data may not be complete. We recommend contacting the local school district to confirm school assignments for this home.
Get pre-qualified for a loan
At Zillow Home Loans, we can pre-qualify you in as little as 5 minutes with no impact to your credit score.An equal housing lender. NMLS #10287.
Sell for more on Zillow
Get a Zillow Showcase℠ listing at no additional cost and you could sell for .
$279,200
2% more+$5,584
With Zillow Showcase(estimated)$284,784


