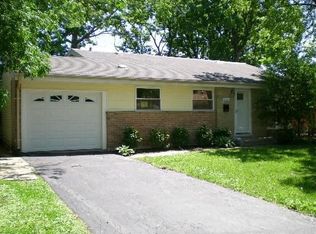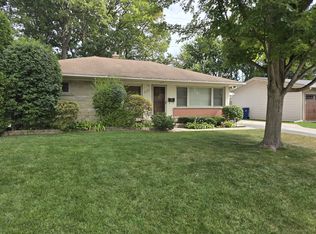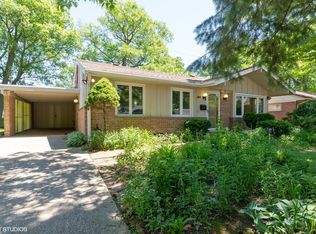Closed
$500,000
1023 Longaker Rd, Northbrook, IL 60062
3beds
1,532sqft
Single Family Residence
Built in 1954
8,058.6 Square Feet Lot
$517,500 Zestimate®
$326/sqft
$3,118 Estimated rent
Home value
$517,500
$466,000 - $580,000
$3,118/mo
Zestimate® history
Loading...
Owner options
Explore your selling options
What's special
Updated and meticulously maintained split level in coveted school district 28 features a renovated kitchen with maple cabinets, stainless steel appliances, and silestone countertops. The kitchen, and its tiered island, is fully open to the freshly painted living and dining room. Vaulted ceilings with recessed lighting, and abundant natural light, creates a warm environment for entertaining. Both bathrooms have been tastefully updated with luxury fixtures. Hardwood flooring throughout first and second levels. Bright lower level family room with updated LVP flooring and lighting. Newer HVAC system and water heater. Large fully fenced backyard. All windows have been replaced within the past 10 years. Fully encapsulated crawl space offers ample storage. Close to shops, restaurants, and transportation. A fabulous turn-key opportunity.
Zillow last checked: 8 hours ago
Listing updated: March 17, 2025 at 08:35am
Listing courtesy of:
Benjamin Fisher 847-530-3500,
Baird & Warner
Bought with:
Cha McDaniel
@properties Christie's International Real Estate
Source: MRED as distributed by MLS GRID,MLS#: 12270736
Facts & features
Interior
Bedrooms & bathrooms
- Bedrooms: 3
- Bathrooms: 2
- Full bathrooms: 2
Primary bedroom
- Features: Flooring (Hardwood), Window Treatments (Blinds)
- Level: Second
- Area: 154 Square Feet
- Dimensions: 14X11
Bedroom 2
- Features: Flooring (Hardwood), Window Treatments (Blinds)
- Level: Second
- Area: 120 Square Feet
- Dimensions: 12X10
Bedroom 3
- Features: Flooring (Hardwood), Window Treatments (Blinds)
- Level: Second
- Area: 108 Square Feet
- Dimensions: 12X9
Dining room
- Features: Flooring (Hardwood), Window Treatments (Blinds)
- Level: Main
- Area: 156 Square Feet
- Dimensions: 12X13
Family room
- Features: Flooring (Vinyl), Window Treatments (Blinds)
- Level: Lower
- Area: 260 Square Feet
- Dimensions: 20X13
Kitchen
- Features: Kitchen (Eating Area-Breakfast Bar, Island, Updated Kitchen), Flooring (Ceramic Tile), Window Treatments (Blinds)
- Level: Main
- Area: 156 Square Feet
- Dimensions: 13X12
Laundry
- Features: Flooring (Other), Window Treatments (Blinds)
- Level: Lower
- Area: 104 Square Feet
- Dimensions: 13X8
Living room
- Features: Flooring (Hardwood), Window Treatments (Blinds)
- Level: Main
- Area: 182 Square Feet
- Dimensions: 14X13
Heating
- Natural Gas, Forced Air
Cooling
- Central Air
Appliances
- Included: Range, Microwave, Dishwasher, Refrigerator, Washer, Dryer, Disposal, Gas Water Heater
Features
- Cathedral Ceiling(s)
- Flooring: Hardwood
- Basement: Partially Finished,Partial
Interior area
- Total structure area: 0
- Total interior livable area: 1,532 sqft
Property
Parking
- Total spaces: 1
- Parking features: Asphalt, On Site, Garage Owned, Attached, Garage
- Attached garage spaces: 1
Accessibility
- Accessibility features: No Disability Access
Features
- Levels: Tri-Level
- Patio & porch: Patio
Lot
- Size: 8,058 sqft
- Dimensions: 62X130
Details
- Additional structures: Shed(s)
- Parcel number: 04112110500000
- Special conditions: None
- Other equipment: TV-Cable, TV-Dish, Internet-Fiber
Construction
Type & style
- Home type: SingleFamily
- Property subtype: Single Family Residence
Materials
- Vinyl Siding, Brick, Stone
- Foundation: Concrete Perimeter
- Roof: Asphalt
Condition
- New construction: No
- Year built: 1954
Utilities & green energy
- Sewer: Public Sewer
- Water: Lake Michigan
Community & neighborhood
Community
- Community features: Curbs, Sidewalks, Street Lights, Street Paved
Location
- Region: Northbrook
- Subdivision: Northbrook East
HOA & financial
HOA
- Services included: None
Other
Other facts
- Listing terms: Conventional
- Ownership: Fee Simple
Price history
| Date | Event | Price |
|---|---|---|
| 3/17/2025 | Sold | $500,000-3.7%$326/sqft |
Source: | ||
| 3/10/2025 | Pending sale | $519,000$339/sqft |
Source: | ||
| 2/7/2025 | Contingent | $519,000$339/sqft |
Source: | ||
| 1/17/2025 | Listed for sale | $519,000+42.2%$339/sqft |
Source: | ||
| 5/25/2016 | Sold | $365,000$238/sqft |
Source: | ||
Public tax history
Tax history is unavailable.
Neighborhood: 60062
Nearby schools
GreatSchools rating
- 9/10Meadowbrook Elementary SchoolGrades: K-5Distance: 1.5 mi
- 9/10Northbrook Junior High SchoolGrades: 6-8Distance: 1.4 mi
- 10/10Glenbrook North High SchoolGrades: 9-12Distance: 2.6 mi
Schools provided by the listing agent
- Elementary: Meadowbrook Elementary School
- Middle: Northbrook Junior High School
- High: Glenbrook North High School
- District: 28
Source: MRED as distributed by MLS GRID. This data may not be complete. We recommend contacting the local school district to confirm school assignments for this home.
Get a cash offer in 3 minutes
Find out how much your home could sell for in as little as 3 minutes with a no-obligation cash offer.
Estimated market value$517,500
Get a cash offer in 3 minutes
Find out how much your home could sell for in as little as 3 minutes with a no-obligation cash offer.
Estimated market value
$517,500


