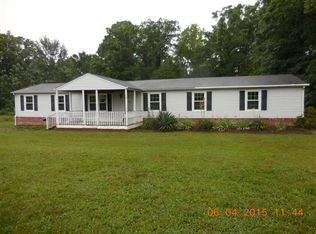Sold for $360,000
$360,000
1023 Nash Rd, Sandston, VA 23150
3beds
1,565sqft
Single Family Residence
Built in 1941
0.96 Acres Lot
$360,200 Zestimate®
$230/sqft
$2,238 Estimated rent
Home value
$360,200
$339,000 - $382,000
$2,238/mo
Zestimate® history
Loading...
Owner options
Explore your selling options
What's special
Welcome to 1023 Nash Rd, a beautifully updated 3-bedroom, 2.5- bathroom rancher nestled in the heart of Sandston. Sitting on almost one full acre, this home offers the perfect mix of privacy, space, and modern upgrades—all in a quiet, established neighborhood. Step inside to find a bright, open layout featuring refinished hardwood floors, a completely renovated kitchen with all-new finishes, featuring modern cabinets, countertops, and appliances! The primary bedroom includes a private en-suite bathroom, walk in closet , offering a
quiet retreat with comfort and style, and the updated bathrooms designed for comfort and style. Enjoy peace of mind
with major updates including a new roof, new siding, new windows, and a new paved driveway. Enjoy the outdoors
from your welcoming front porch, perfect for relaxing evenings, and you’ll appreciate the covered carport, spacious
yard, and room to expand, garden, or entertain. Whether you're looking for a peaceful retreat or a move-in-ready family
home, this one checks all the boxes. Don’t miss your chance to own this turn-key gem—schedule your showing today!
Zillow last checked: 8 hours ago
Listing updated: January 16, 2026 at 03:32am
Listed by:
Issac Abdelmalak 804-274-9218,
Virginia Capital Realty
Bought with:
Gerri Archer, 0225239104
The Hogan Group Real Estate
Source: CVRMLS,MLS#: 2531768 Originating MLS: Central Virginia Regional MLS
Originating MLS: Central Virginia Regional MLS
Facts & features
Interior
Bedrooms & bathrooms
- Bedrooms: 3
- Bathrooms: 3
- Full bathrooms: 2
- 1/2 bathrooms: 1
Primary bedroom
- Description: New Floor/fresh paint
- Level: First
- Dimensions: 0 x 0
Bedroom 2
- Description: Refinish hardwood floor / Fresh Paint
- Level: First
- Dimensions: 0 x 0
Bedroom 3
- Description: Refinish hardwood floor / Fresh Paint
- Level: First
- Dimensions: 0 x 0
Dining room
- Description: New Floor/fresh paint
- Level: First
- Dimensions: 0 x 0
Other
- Description: Tub & Shower
- Level: First
Half bath
- Level: First
Kitchen
- Description: New Appliances/ Granites counter top
- Level: First
- Dimensions: 0 x 0
Living room
- Description: New Floor/fresh paint
- Level: First
- Dimensions: 0 x 0
Heating
- Electric, Heat Pump
Cooling
- Central Air, Electric
Appliances
- Included: Dishwasher, Electric Water Heater, Disposal, Microwave, Refrigerator, Stove, Tankless Water Heater
Features
- Bedroom on Main Level, Ceiling Fan(s), Granite Counters
- Flooring: Wood
- Basement: Crawl Space
- Attic: Access Only
Interior area
- Total interior livable area: 1,565 sqft
- Finished area above ground: 1,565
- Finished area below ground: 0
Property
Parking
- Parking features: Driveway, Paved
- Has uncovered spaces: Yes
Features
- Levels: One
- Stories: 1
- Patio & porch: Front Porch, Porch
- Exterior features: Porch, Paved Driveway
- Pool features: None
- Fencing: None
Lot
- Size: 0.96 Acres
Details
- Parcel number: 8347097875
- Zoning description: A1
Construction
Type & style
- Home type: SingleFamily
- Architectural style: Ranch
- Property subtype: Single Family Residence
Materials
- Drywall, Frame, Vinyl Siding
- Roof: Shingle
Condition
- Resale
- New construction: No
- Year built: 1941
Utilities & green energy
- Sewer: Engineered Septic
- Water: Well
Community & neighborhood
Location
- Region: Sandston
- Subdivision: Sandston
Other
Other facts
- Ownership: Individuals
- Ownership type: Sole Proprietor
Price history
| Date | Event | Price |
|---|---|---|
| 1/15/2026 | Sold | $360,000-3.9%$230/sqft |
Source: | ||
| 12/27/2025 | Pending sale | $374,450$239/sqft |
Source: | ||
| 11/18/2025 | Listed for sale | $374,450-1.3%$239/sqft |
Source: | ||
| 11/12/2025 | Listing removed | $379,450$242/sqft |
Source: | ||
| 10/10/2025 | Price change | $379,450-1.3%$242/sqft |
Source: | ||
Public tax history
| Year | Property taxes | Tax assessment |
|---|---|---|
| 2024 | $1,188 +3.4% | $139,800 +3.4% |
| 2023 | $1,149 +10.5% | $135,200 +10.5% |
| 2022 | $1,040 +16% | $122,300 +18.7% |
Find assessor info on the county website
Neighborhood: 23150
Nearby schools
GreatSchools rating
- 4/10Seven Pines Elementary SchoolGrades: PK-5Distance: 1.2 mi
- 3/10Elko Middle SchoolGrades: 6-8Distance: 2.9 mi
- 2/10Varina High SchoolGrades: 9-12Distance: 5.5 mi
Schools provided by the listing agent
- Elementary: Seven Pines
- Middle: Elko
- High: Varina
Source: CVRMLS. This data may not be complete. We recommend contacting the local school district to confirm school assignments for this home.
Get a cash offer in 3 minutes
Find out how much your home could sell for in as little as 3 minutes with a no-obligation cash offer.
Estimated market value
$360,200
