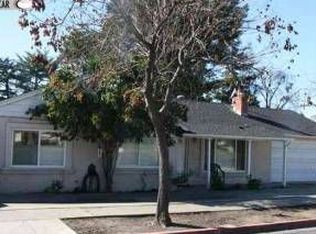Sold for $675,000 on 03/02/23
$675,000
1023 Oak Grove Road, Concord, CA 94518
3beds
1,086sqft
Single Family Residence
Built in 1951
6,973.96 Square Feet Lot
$736,900 Zestimate®
$622/sqft
$3,345 Estimated rent
Home value
$736,900
$693,000 - $781,000
$3,345/mo
Zestimate® history
Loading...
Owner options
Explore your selling options
What's special
Beautifully updated Ranch style 3-bedroom home with fresh exterior paint is move-in ready and shines with pride in ownership! Featuring an open floor plan ideal for gatherings, the family room shines with laminate flooring, fresh interior paint throughout, updated dual pane windows, and incredible natural light. Impressive, remodeled kitchen truly is the heart of the home and highlights crisp white shaker cabinets, granite countertops, stainless steel appliances, oversized built-in refrigerator, recessed lighting, and overlooks the dining area with views of the backyard. The primary bedroom is the perfect room to retreat to after a long day. The updated central bathroom presents an upgraded vanity sink, and a shower over tub with shelved shower insert. Residence features energy efficient upgrades including new electric and water lines. Resting on an almost 7,000 square foot lot, the spacious grounds of this residence gleams with mature landscaping, garden area, pergola, and a shed for added storage space, or useful space. Drive through garage is convenient and provides opportunity for workspace or leisure. Located close to freeways, shopping, dining, and schools this is one to not miss!
Zillow last checked: 8 hours ago
Listing updated: March 02, 2023 at 01:50am
Listed by:
Hazel D Emlen DRE #02001609 707-685-1491,
Rapisarda Real Estate 707-448-4248
Bought with:
Makinzie Thomas, DRE #02114419
Coldwell Banker Kappel Gateway
Source: BAREIS,MLS#: 322099068 Originating MLS: Northern Solano
Originating MLS: Northern Solano
Facts & features
Interior
Bedrooms & bathrooms
- Bedrooms: 3
- Bathrooms: 1
- Full bathrooms: 1
Bedroom
- Level: Main
Bathroom
- Features: Tile, Tub w/Shower Over
- Level: Main
Kitchen
- Features: Breakfast Area, Granite Counters, Space in Kitchen
- Level: Main
Living room
- Level: Main
Heating
- Central
Cooling
- Central Air
Appliances
- Included: Built-In Refrigerator, Dishwasher, Free-Standing Gas Range, Microwave
- Laundry: In Garage
Features
- Flooring: Laminate, Tile, Wood
- Windows: Dual Pane Full
- Has basement: No
- Has fireplace: No
Interior area
- Total structure area: 1,086
- Total interior livable area: 1,086 sqft
Property
Parking
- Total spaces: 3
- Parking features: Detached, Drive Through
- Garage spaces: 1
Features
- Stories: 1
- Patio & porch: Deck
- Fencing: Back Yard,Wood
Lot
- Size: 6,973 sqft
- Features: Sprinklers In Rear, Landscaped
Details
- Parcel number: 1473830451
- Special conditions: Standard
Construction
Type & style
- Home type: SingleFamily
- Architectural style: Ranch,Traditional
- Property subtype: Single Family Residence
Materials
- Concrete, Fiberglass Siding, Stucco, Wood Siding
- Roof: Shingle
Condition
- Year built: 1951
Utilities & green energy
- Sewer: Public Sewer
- Water: Public
- Utilities for property: Public
Community & neighborhood
Location
- Region: Concord
HOA & financial
HOA
- Has HOA: No
Other
Other facts
- Road surface type: Paved
Price history
| Date | Event | Price |
|---|---|---|
| 3/2/2023 | Sold | $675,000-3.6%$622/sqft |
Source: | ||
| 2/2/2023 | Pending sale | $699,999$645/sqft |
Source: | ||
| 11/14/2022 | Listed for sale | $699,999+337.5%$645/sqft |
Source: | ||
| 9/10/1999 | Sold | $160,000$147/sqft |
Source: Public Record Report a problem | ||
Public tax history
| Year | Property taxes | Tax assessment |
|---|---|---|
| 2025 | $8,764 +2.6% | $702,270 +2% |
| 2024 | $8,543 +147.4% | $688,500 +191.5% |
| 2023 | $3,454 +2% | $236,195 +2% |
Find assessor info on the county website
Neighborhood: Four Corners
Nearby schools
GreatSchools rating
- 2/10Ygnacio Valley Elementary SchoolGrades: K-5Distance: 0.4 mi
- 2/10Oak Grove Middle SchoolGrades: 6-8Distance: 0.7 mi
- 4/10Ygnacio Valley High SchoolGrades: 9-12Distance: 1.1 mi
Get a cash offer in 3 minutes
Find out how much your home could sell for in as little as 3 minutes with a no-obligation cash offer.
Estimated market value
$736,900
Get a cash offer in 3 minutes
Find out how much your home could sell for in as little as 3 minutes with a no-obligation cash offer.
Estimated market value
$736,900
