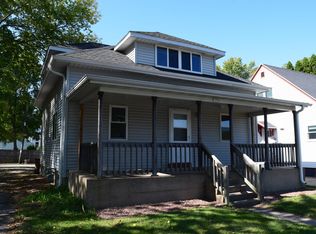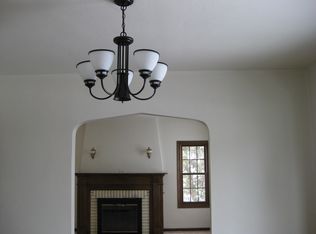Closed
$159,000
1023 PRENTICE STREET, Stevens Point, WI 54481
3beds
1,410sqft
Single Family Residence
Built in 1902
9,583.2 Square Feet Lot
$161,200 Zestimate®
$113/sqft
$1,538 Estimated rent
Home value
$161,200
$142,000 - $184,000
$1,538/mo
Zestimate® history
Loading...
Owner options
Explore your selling options
What's special
Attention investors. 3 bedroom home available in an ideal location for a student rental. Located just behind the YMCA, this property offers convenient access to UWSP, downtown, medical and public transportation. Nearly 1200 square feet of living space on the main level with multiple entry doors. Full basement is dry and offers laundry hookups along with fantastic storage space. Upper level could be used as storage or finished off for an additional bedroom. Seller updates include new hot water heater 2021, roof in 2015 and new boiler 2013. Large backyard and one car garage for added storage. This home is in a prime location and would make for a perfect addition to a rental portfolio. Call today to arrange a showing.
Zillow last checked: 8 hours ago
Listing updated: October 21, 2025 at 04:13am
Listed by:
MIKE WILLIAMS Phone:715-340-0641,
RE/MAX Central
Bought with:
The Legacy Group
Source: WIREX MLS,MLS#: 22501878 Originating MLS: Central WI Board of REALTORS
Originating MLS: Central WI Board of REALTORS
Facts & features
Interior
Bedrooms & bathrooms
- Bedrooms: 3
- Bathrooms: 1
- Full bathrooms: 1
- Main level bedrooms: 3
Primary bedroom
- Level: Main
- Area: 24
- Dimensions: 2 x 12
Bedroom 2
- Level: Main
- Area: 130
- Dimensions: 10 x 13
Bedroom 3
- Level: Main
- Area: 238
- Dimensions: 17 x 14
Kitchen
- Level: Main
- Area: 180
- Dimensions: 10 x 18
Living room
- Level: Main
- Area: 216
- Dimensions: 12 x 18
Heating
- Natural Gas, Hot Water
Cooling
- Wall Unit(s)
Appliances
- Included: Refrigerator, Range/Oven
Features
- High Speed Internet
- Flooring: Vinyl, Wood
- Windows: Window Coverings
- Basement: Full,Unfinished,Stone
Interior area
- Total structure area: 1,410
- Total interior livable area: 1,410 sqft
- Finished area above ground: 1,410
- Finished area below ground: 0
Property
Parking
- Total spaces: 1
- Parking features: 1 Car, Detached
- Garage spaces: 1
Features
- Levels: One and One Half
- Stories: 1
Lot
- Size: 9,583 sqft
- Dimensions: 55 x 185
Details
- Parcel number: 2408.32.1002.02
- Zoning: Residential
- Special conditions: Arms Length
Construction
Type & style
- Home type: SingleFamily
- Property subtype: Single Family Residence
Materials
- Vinyl Siding
- Roof: Shingle
Condition
- 21+ Years
- New construction: No
- Year built: 1902
Utilities & green energy
- Sewer: Public Sewer
- Water: Public
- Utilities for property: Cable Available
Community & neighborhood
Security
- Security features: Smoke Detector(s)
Location
- Region: Stevens Point
- Municipality: Stevens Point
Other
Other facts
- Listing terms: Arms Length Sale
Price history
| Date | Event | Price |
|---|---|---|
| 8/28/2025 | Sold | $159,000-3%$113/sqft |
Source: | ||
| 7/31/2025 | Contingent | $164,000$116/sqft |
Source: | ||
| 7/22/2025 | Price change | $164,000-8.8%$116/sqft |
Source: | ||
| 5/12/2025 | Listed for sale | $179,900+103.3%$128/sqft |
Source: | ||
| 7/11/2007 | Sold | $88,500$63/sqft |
Source: Agent Provided Report a problem | ||
Public tax history
| Year | Property taxes | Tax assessment |
|---|---|---|
| 2024 | -- | $155,000 |
| 2023 | -- | $155,000 +64.2% |
| 2022 | -- | $94,400 |
Find assessor info on the county website
Neighborhood: 54481
Nearby schools
GreatSchools rating
- 6/10Madison Elementary SchoolGrades: K-6Distance: 0.8 mi
- 5/10P J Jacobs Junior High SchoolGrades: 7-9Distance: 0.7 mi
- 4/10Stevens Point Area Senior High SchoolGrades: 10-12Distance: 1 mi
Schools provided by the listing agent
- High: Stevens Point
- District: Stevens Point
Source: WIREX MLS. This data may not be complete. We recommend contacting the local school district to confirm school assignments for this home.

Get pre-qualified for a loan
At Zillow Home Loans, we can pre-qualify you in as little as 5 minutes with no impact to your credit score.An equal housing lender. NMLS #10287.

