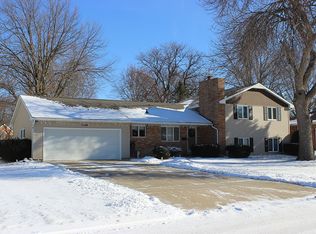Sold for $429,900
$429,900
1023 Rachael St, Waterloo, IA 50701
3beds
2,352sqft
Single Family Residence
Built in 1966
0.61 Acres Lot
$429,700 Zestimate®
$183/sqft
$1,673 Estimated rent
Home value
$429,700
$387,000 - $481,000
$1,673/mo
Zestimate® history
Loading...
Owner options
Explore your selling options
What's special
Originally built in 1966 by Mortimor Cleveland, this expansive ranch-style gem is nestled on over 0.6 acres in a sought-after neighborhood known for its mature trees, walkability, and close proximity to schools, parks, and more. Fully renovated and truly one of the most stunning homes on the market, it boasts impeccable curb appeal and thoughtfully curated interior details that impress at every turn. The striking navy brick exterior, accented with crisp white trim and a charming pink front door, sets the tone for what lies inside. The inside has been meticulously updated the home while preserving its charm—complete with era-inspired furnishings, lighting, and luxury finishes. A warm ambiance enhances the cozy atmosphere throughout. Spanning over 2,300 square feet all on the main level, this home features a spacious living room, formal dining room with a lovely bow window, and a unique family room—perfect as a “whiskey den”—featuring a wet bar. The show-stopping kitchen offers white cabinetry, a black island, quartz countertops, sleek tile backsplash, high-end built-in appliances, a walk-in pantry, and sweeping views of the expansive backyard. Down the hall, the main bathroom delights with whimsical wallpaper and a stylish vanity. There are three generously sized bedrooms, including a primary suite with dual closets, a luxurious bath with tiled shower and flooring, soaking tub, and abundant natural light. The unfinished lower level provides ample storage. The main-floor laundry/mudroom includes a built-in bench with hooks, a deep utility sink, and clever custom touches. Step outside to enjoy the newly built covered patio—perfect for entertaining while taking in the enormous fenced backyard. The garage boasts 800 square feet of space that includes a workshop/garden room opening directly to the patio. This beautifully updated home is waiting to welcome its next owner. Schedule your private showing today!
Zillow last checked: 8 hours ago
Listing updated: August 26, 2025 at 04:03am
Listed by:
Justin Reuter 319-939-5112,
Oakridge Real Estate
Bought with:
Justin Reuter, S661180
Oakridge Real Estate
Source: Northeast Iowa Regional BOR,MLS#: 20253303
Facts & features
Interior
Bedrooms & bathrooms
- Bedrooms: 3
- Bathrooms: 2
- Full bathrooms: 2
Primary bedroom
- Level: Main
Other
- Level: Upper
Other
- Level: Main
Other
- Level: Lower
Dining room
- Level: Main
Kitchen
- Level: Main
Living room
- Level: Main
Heating
- Forced Air, Natural Gas
Cooling
- Central Air
Appliances
- Included: Dishwasher, Dryer, Microwave Built In, Refrigerator, Washer
- Laundry: 1st Floor, Laundry Room
Features
- Crown Molding, Solid Surface Counters, Pantry, Wet Bar
- Basement: Block,Concrete,Partially Finished
- Has fireplace: Yes
- Fireplace features: Wood Burning
Interior area
- Total interior livable area: 2,352 sqft
- Finished area below ground: 0
Property
Parking
- Total spaces: 2
- Parking features: 2 Stall, Attached Garage, Oversized, Workshop in Garage
- Has attached garage: Yes
- Carport spaces: 2
Features
- Patio & porch: Covered, Porch
Lot
- Size: 0.61 Acres
- Dimensions: 88 x 164 212 x 212
- Features: Landscaped
Details
- Parcel number: 881304303011
- Zoning: R-1
- Special conditions: Standard
Construction
Type & style
- Home type: SingleFamily
- Property subtype: Single Family Residence
Materials
- Brick, Combination
- Roof: Shingle,Asphalt
Condition
- Year built: 1966
Utilities & green energy
- Sewer: Public Sewer
- Water: Public
Community & neighborhood
Security
- Security features: Smoke Detector(s)
Location
- Region: Waterloo
HOA & financial
Other financial information
- Total actual rent: 0
Other
Other facts
- Road surface type: Concrete
Price history
| Date | Event | Price |
|---|---|---|
| 8/22/2025 | Sold | $429,900$183/sqft |
Source: | ||
| 7/12/2025 | Pending sale | $429,900$183/sqft |
Source: | ||
| 7/11/2025 | Listed for sale | $429,900+7.5%$183/sqft |
Source: | ||
| 4/24/2023 | Sold | $400,000+2.6%$170/sqft |
Source: | ||
| 3/30/2023 | Pending sale | $389,900+47.1%$166/sqft |
Source: | ||
Public tax history
| Year | Property taxes | Tax assessment |
|---|---|---|
| 2024 | $6,186 +4.5% | $359,910 +12.5% |
| 2023 | $5,921 +4.1% | $319,950 +14.9% |
| 2022 | $5,689 +5.3% | $278,450 |
Find assessor info on the county website
Neighborhood: 50701
Nearby schools
GreatSchools rating
- 3/10Lou Henry Elementary SchoolGrades: K-5Distance: 0.5 mi
- 6/10Hoover Middle SchoolGrades: 6-8Distance: 0.5 mi
- 3/10West High SchoolGrades: 9-12Distance: 1.2 mi
Schools provided by the listing agent
- Elementary: Lou Henry
- Middle: Hoover Intermediate
- High: West High
Source: Northeast Iowa Regional BOR. This data may not be complete. We recommend contacting the local school district to confirm school assignments for this home.
Get pre-qualified for a loan
At Zillow Home Loans, we can pre-qualify you in as little as 5 minutes with no impact to your credit score.An equal housing lender. NMLS #10287.
