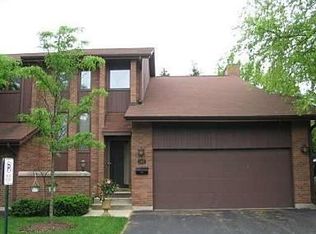Closed
$450,000
1023 Rene Ct, Park Ridge, IL 60068
2beds
1,660sqft
Townhouse, Single Family Residence
Built in 1986
1,660 Square Feet Lot
$444,400 Zestimate®
$271/sqft
$2,449 Estimated rent
Home value
$444,400
$422,000 - $467,000
$2,449/mo
Zestimate® history
Loading...
Owner options
Explore your selling options
What's special
This lovely townhome has been meticulously maintained. First floor boasts hardwood floors, oak six panelled doors, crown moulding, recessed lighting, decorative fireplace, updated kitchen with granite countertops and stainless steel appliances. Lovely dining room overlooking patio and gardens. The second floor has an expanded loft area perfect for a home office. Spacious primary bedroom has large walk-in closet. 2nd bedroom with two double closets. All doors on second floor are six paneled poplar doors, Basement with high ceilings is perfect for storage or ready to be finished. Laundry room, newer mechanicals include furnace, A/C, water tank 2019, new sump pump 2024, new sewer line 2023, new patio 2020, roof 2017. The home is located on a peaceful, tranquil, tree-lined street. Absolutely move-in ready!
Zillow last checked: 8 hours ago
Listing updated: September 27, 2025 at 01:01am
Listing courtesy of:
Sue Hall 847-917-3188,
@properties Christies International Real Estate
Bought with:
Sara Press
@properties Christies International Real Estate
Source: MRED as distributed by MLS GRID,MLS#: 12386130
Facts & features
Interior
Bedrooms & bathrooms
- Bedrooms: 2
- Bathrooms: 2
- Full bathrooms: 1
- 1/2 bathrooms: 1
Primary bedroom
- Features: Flooring (Carpet), Bathroom (Full)
- Level: Second
- Area: 270 Square Feet
- Dimensions: 18X15
Bedroom 2
- Features: Flooring (Carpet)
- Level: Second
- Area: 182 Square Feet
- Dimensions: 14X13
Dining room
- Features: Flooring (Hardwood)
- Level: Main
- Area: 121 Square Feet
- Dimensions: 11X11
Kitchen
- Features: Flooring (Hardwood)
- Level: Main
- Area: 132 Square Feet
- Dimensions: 12X11
Living room
- Features: Flooring (Hardwood)
- Level: Main
- Area: 286 Square Feet
- Dimensions: 22X13
Loft
- Features: Flooring (Carpet)
- Level: Second
- Area: 60 Square Feet
- Dimensions: 10X6
Heating
- Natural Gas
Cooling
- Central Air
Appliances
- Laundry: In Unit
Features
- Basement: Partially Finished,Full
Interior area
- Total structure area: 0
- Total interior livable area: 1,660 sqft
Property
Parking
- Total spaces: 1
- Parking features: On Site, Attached, Garage
- Attached garage spaces: 1
Accessibility
- Accessibility features: No Disability Access
Lot
- Size: 1,660 sqft
Details
- Parcel number: 09233160220000
- Special conditions: None
Construction
Type & style
- Home type: Townhouse
- Property subtype: Townhouse, Single Family Residence
Materials
- Brick
Condition
- New construction: No
- Year built: 1986
Utilities & green energy
- Sewer: Public Sewer
- Water: Lake Michigan
Community & neighborhood
Location
- Region: Park Ridge
- Subdivision: Beau Ridge
HOA & financial
HOA
- Has HOA: Yes
- HOA fee: $385 monthly
- Services included: Insurance, Exterior Maintenance, Lawn Care, Snow Removal
Other
Other facts
- Listing terms: Cash
- Ownership: Fee Simple w/ HO Assn.
Price history
| Date | Event | Price |
|---|---|---|
| 9/25/2025 | Sold | $450,000-2.2%$271/sqft |
Source: | ||
| 9/16/2025 | Pending sale | $459,900$277/sqft |
Source: | ||
| 7/16/2025 | Contingent | $459,900$277/sqft |
Source: | ||
| 6/6/2025 | Listed for sale | $459,900+53.3%$277/sqft |
Source: | ||
| 5/18/2004 | Sold | $300,000$181/sqft |
Source: Public Record Report a problem | ||
Public tax history
| Year | Property taxes | Tax assessment |
|---|---|---|
| 2023 | $9,237 -2.9% | $40,000 |
| 2022 | $9,513 +88.1% | $40,000 +100.4% |
| 2021 | $5,057 +2.7% | $19,957 |
Find assessor info on the county website
Neighborhood: 60068
Nearby schools
GreatSchools rating
- 9/10Eugene Field Elementary SchoolGrades: K-5Distance: 0.9 mi
- 5/10Emerson Middle SchoolGrades: 6-8Distance: 0.3 mi
- 8/10Maine East High SchoolGrades: 9-12Distance: 1.3 mi
Schools provided by the listing agent
- Elementary: Eugene Field Elementary School
- Middle: Emerson Middle School
- High: Maine South High School
- District: 64
Source: MRED as distributed by MLS GRID. This data may not be complete. We recommend contacting the local school district to confirm school assignments for this home.
Get a cash offer in 3 minutes
Find out how much your home could sell for in as little as 3 minutes with a no-obligation cash offer.
Estimated market value$444,400
Get a cash offer in 3 minutes
Find out how much your home could sell for in as little as 3 minutes with a no-obligation cash offer.
Estimated market value
$444,400
