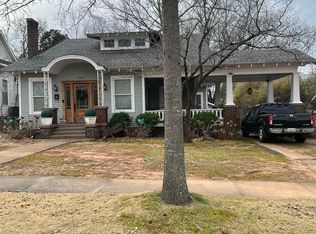Gorgeous home located in Historic Albany District. You will love the character of this entire neighborhood from its tree lined sidewalks and lush lawns to the architecture of these historic homes...no cookie cutter here just refined character. Sit and linger on this gorgeous front porch or come inside this beautiful 4 BDR 3 FULL BATH home to find soaring ceilings, beautiful large windows that boast natural light, vintage doors, and true hardwood floors. The back yard has the feel of a Savannah Courtyard encapsulated by mature trees and privacy fence. Within walking distance to Delano Park and all it has to offer and close to downtown, schools, restaurants, hospital, and shopping.
This property is off market, which means it's not currently listed for sale or rent on Zillow. This may be different from what's available on other websites or public sources.
