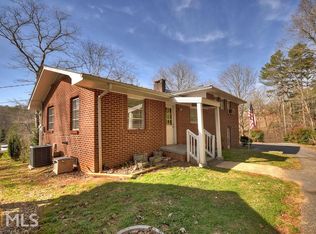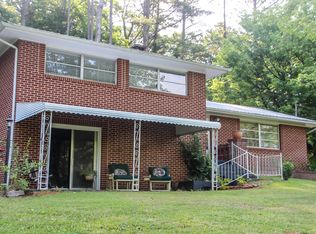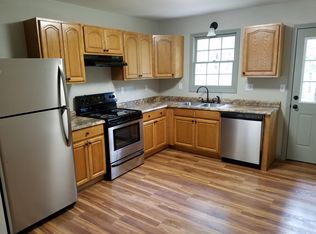Are you still looking for "the one"? Well, look no further! This 3 bedroom/2 bath beautiful traditional style brick home has everything that you need and more... The home features a master suite with a large walk-in closet and private bath, separate living area perfect for a mother-in-law suite or a kids playroom, separate laundry room and storage area perfect for a mud room, hardwood floors and tile throughout, gorgeous white brick fireplace in the living/great room, foyer entry area, and stainless steel appliances in the kitchen. The unfinished daylight basement is concreated with blocks for all of your extra storage needs. Outside you will find a covered pavilion, garden spot, fruit trees, superb landscaping, and plenty of extra parking room. The location is ideal as it is only minutes away from downtown Ellijay for all of your shopping, dining, and entertainment needs. Call to schedule your appointment today!
This property is off market, which means it's not currently listed for sale or rent on Zillow. This may be different from what's available on other websites or public sources.



