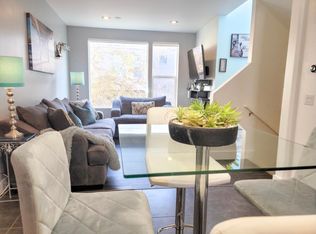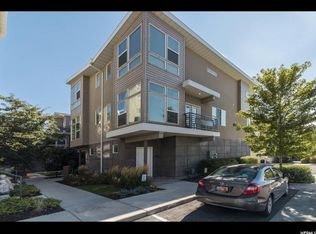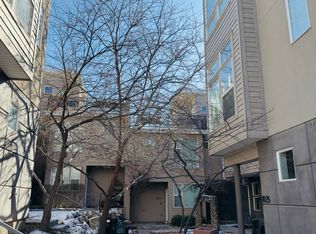Sold on 06/20/25
Price Unknown
1023 W Rooftop Dr, Midvale, UT 84047
2beds
2baths
1,360sqft
SingleFamily
Built in 2012
435 Square Feet Lot
$429,200 Zestimate®
$--/sqft
$1,965 Estimated rent
Home value
$429,200
$395,000 - $464,000
$1,965/mo
Zestimate® history
Loading...
Owner options
Explore your selling options
What's special
Come visit this beautiful 2-bed, 2-bath condo. It features a modern kitchen with beautiful tile, and extra deep sink. Large master suite including great bathroom with twin sinks and walk-in shower and a Large walk in closet. Washer dryer included. There is a huge balcony deck area with built-in furniture which is great for entertaining. Very quiet area. Walk directly into your attached 2-car garage. No Smoking
No Pets Rent $1,395
Deposit $1,745 ($1,395 Refundable)
Tenant pays all utilities
Credit & Background check $30 per adult Once you have entered the rental unit AND you meet our minimum rental requirements (see below), a leasing agent will reach out to answer specific questions and walk you through the application process. BE ADVISED: For your security: NEVER make payments in cash or wire funds to unidentified 3rd parties. ALL checks MUST be made out to ASPM LLC. MINIMUM RENTAL REQUIREMENTS (PLEASE READ CAREFULLY): CREDIT - Your application may be denied if you have a judgment, collection, or delinquent account with a previous landlord, property management firm, or utility company. MINIMUM INCOME REQUIREMENTS - Total household income must be 2.5 times total monthly rents. CO-SIGNERS - Co-signer (If Required) must complete a full application, be approved, and sign a Co-Signer agreement. EMPLOYMENT - Current pay stub required. Self-employed applicants must provide proof of income with bank statements AND personal federal tax returns. CRIMINAL HISTORY - Your application will be denied if you have a criminal history that would be considered a threat to the rental property, neighbors, and/or the manufacturing of controlled substances. OCCUPANCY LIMITS - 2 Persons per Bedroom. No more than 3 unrelated adults. IDENTIFICATION - State and or federal identification will be required at lease up. ASPM LLC Property Management adheres to all Federal Fair Housing requirements. We do not discriminate on the basis of race, color, religion, sex, handicap, family status, and national origin. We are committed to equal housing opportunity. This property allows self guided viewing without an appointment. Contact for details.
Facts & features
Interior
Bedrooms & bathrooms
- Bedrooms: 2
- Bathrooms: 2
Heating
- Other
Cooling
- Central
Appliances
- Included: Dishwasher, Dryer, Garbage disposal, Washer
- Laundry: In Unit
Features
- Basement: Finished
Interior area
- Total interior livable area: 1,360 sqft
Property
Parking
- Parking features: Garage - Attached
Features
- Exterior features: Stucco
Lot
- Size: 435 sqft
Details
- Parcel number: 21264510140000
Construction
Type & style
- Home type: SingleFamily
Materials
- Other
- Roof: Other
Condition
- Year built: 2012
Community & neighborhood
Location
- Region: Midvale
HOA & financial
HOA
- Has HOA: Yes
- HOA fee: $165 monthly
Other
Other facts
- Balcony
- Laundry: In Unit
- No Utilities included in rent
Price history
| Date | Event | Price |
|---|---|---|
| 6/20/2025 | Sold | -- |
Source: Agent Provided Report a problem | ||
| 8/22/2019 | Listing removed | $1,395$1/sqft |
Source: ASPM LLC Report a problem | ||
| 8/13/2019 | Price change | $1,395-3.8%$1/sqft |
Source: ASPM LLC Report a problem | ||
| 7/30/2019 | Price change | $1,450-6.5%$1/sqft |
Source: ASPM LLC Report a problem | ||
| 7/3/2019 | Listed for rent | $1,550+6.9%$1/sqft |
Source: ASPM LLC Report a problem | ||
Public tax history
| Year | Property taxes | Tax assessment |
|---|---|---|
| 2024 | $2,464 +6.9% | $231,165 +7.6% |
| 2023 | $2,305 -4.8% | $214,775 -2.5% |
| 2022 | $2,421 +12.9% | $220,275 +31.6% |
Find assessor info on the county website
Neighborhood: 84047
Nearby schools
GreatSchools rating
- 2/10Midvale SchoolGrades: K-5Distance: 0.9 mi
- 5/10Hillcrest High SchoolGrades: 8-12Distance: 2.8 mi
Get a cash offer in 3 minutes
Find out how much your home could sell for in as little as 3 minutes with a no-obligation cash offer.
Estimated market value
$429,200
Get a cash offer in 3 minutes
Find out how much your home could sell for in as little as 3 minutes with a no-obligation cash offer.
Estimated market value
$429,200


