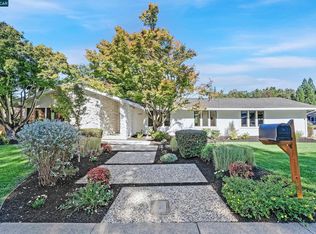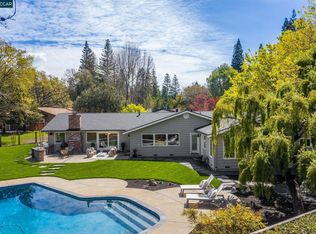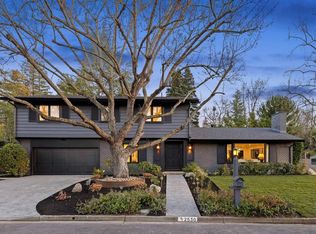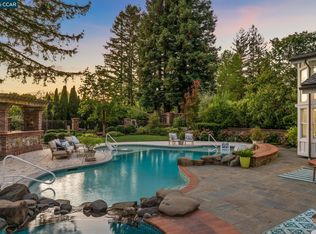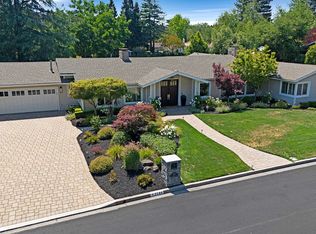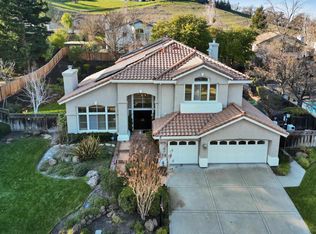Exceptional value, wonderful White Gate neighborhood, plus a single story home updated & in move-in condition. 37 Solar panels with Tesla battery pack owned so lights are always on! Family room open to the updated kitchen with center island and separate eating area with additional cabinets and sink. Beautiful hardwood floors in much of the home plus new carpet in living and dining room. Large dining room for great family dinners. This home has dual pane windows plus skylights which makes it a very light and bright. Relax and enjoy your private backyard with pool/spa. Large organic vegetable garden plus many fruit trees. Large 2 car garage with built-in cabinets, work bench, and finished floor. Garage driveway and entrance is on the court. The neighborhood has sidewalks and street lights. Easy walk to Oak Hill Park plus only 3 miles to the freeway & the town of Alamo. Top ranked schools plus bus service to Elementary & Middle school. Don't miss....
Pending
$2,825,000
1023 White Gate Rd, Alamo, CA 94507
4beds
2,973sqft
Est.:
Residential, Single Family Residence
Built in 1974
0.37 Acres Lot
$2,869,900 Zestimate®
$950/sqft
$125/mo HOA
What's special
Many fruit treesCenter islandSingle story homeLarge organic vegetable gardenDual pane windows
- 9 days |
- 2,112 |
- 51 |
Zillow last checked: 8 hours ago
Listing updated: January 18, 2026 at 07:08am
Listed by:
Gretchen Bryce DRE #00612404 925-683-2477,
Re/max Accord
Source: CCAR,MLS#: 41120739
Facts & features
Interior
Bedrooms & bathrooms
- Bedrooms: 4
- Bathrooms: 4
- Full bathrooms: 3
- Partial bathrooms: 1
Rooms
- Room types: 4 Bedrooms, 3.5 Baths, Main Entry, Family Room
Bathroom
- Features: Shower Over Tub, Solid Surface, Stall Shower, Tub with Jets, Updated Baths
Kitchen
- Features: Breakfast Bar, Breakfast Nook, Counter - Solid Surface, Stone Counters, Dishwasher, Double Oven, Eat-in Kitchen, Disposal, Gas Range/Cooktop, Ice Maker Hookup, Kitchen Island, Microwave, Refrigerator, Self-Cleaning Oven, Updated Kitchen
Heating
- Zoned
Cooling
- Central Air
Appliances
- Included: Dishwasher, Double Oven, Gas Range, Plumbed For Ice Maker, Microwave, Refrigerator, Self Cleaning Oven, Dryer, Washer
- Laundry: Laundry Room, Cabinets, Common Area
Features
- Formal Dining Room, Breakfast Bar, Breakfast Nook, Counter - Solid Surface, Updated Kitchen
- Flooring: Hardwood, Carpet
- Windows: Double Pane Windows, Window Coverings, Skylight(s)
- Number of fireplaces: 2
- Fireplace features: Gas Starter, Living Room
Interior area
- Total structure area: 2,973
- Total interior livable area: 2,973 sqft
Video & virtual tour
Property
Parking
- Total spaces: 2
- Parking features: Attached, Garage Door Opener
- Attached garage spaces: 2
Accessibility
- Accessibility features: None
Features
- Levels: One
- Stories: 1
- Exterior features: Garden
- Has private pool: Yes
- Pool features: Gas Heat, Gunite, In Ground, Pool Sweep, Pool/Spa Combo, Outdoor Pool
- Has spa: Yes
- Spa features: Bath
Lot
- Size: 0.37 Acres
- Features: Corner Lot, Level, Premium Lot, Back Yard, Front Yard, Private, Street Light(s), Sprinklers In Rear, Side Yard, Landscape Back
Details
- Parcel number: 1941330064
- Special conditions: Standard
- Other equipment: Irrigation Equipment
Construction
Type & style
- Home type: SingleFamily
- Architectural style: Traditional
- Property subtype: Residential, Single Family Residence
Materials
- Stucco, Wood Siding
- Foundation: Raised
- Roof: Composition
Condition
- Existing
- New construction: No
- Year built: 1974
Utilities & green energy
- Electric: Photovoltaics Seller Owned
- Sewer: Public Sewer
- Water: Public, Well
Green energy
- Energy generation: Solar
Community & HOA
Community
- Subdivision: Whitegate
HOA
- Has HOA: Yes
- Amenities included: Greenbelt
- Services included: Common Area Maint, Reserve Fund
- HOA fee: $1,500 annually
- HOA name: CALL LISTING AGENT
- HOA phone: 925-743-3080
Location
- Region: Alamo
Financial & listing details
- Price per square foot: $950/sqft
- Tax assessed value: $477,087
- Annual tax amount: $6,068
- Date on market: 1/13/2026
Estimated market value
$2,869,900
$2.73M - $3.01M
$6,337/mo
Price history
Price history
| Date | Event | Price |
|---|---|---|
| 1/18/2026 | Pending sale | $2,825,000$950/sqft |
Source: | ||
| 1/13/2026 | Listed for sale | $2,825,000-1.7%$950/sqft |
Source: | ||
| 12/1/2025 | Listing removed | $2,875,000$967/sqft |
Source: | ||
| 8/13/2025 | Listed for sale | $2,875,000$967/sqft |
Source: | ||
Public tax history
Public tax history
| Year | Property taxes | Tax assessment |
|---|---|---|
| 2025 | $6,068 +2.2% | $477,087 +2% |
| 2024 | $5,936 +1.7% | $467,733 +2% |
| 2023 | $5,835 +0.8% | $458,563 +2% |
Find assessor info on the county website
BuyAbility℠ payment
Est. payment
$17,805/mo
Principal & interest
$13984
Property taxes
$2707
Other costs
$1114
Climate risks
Neighborhood: 94507
Nearby schools
GreatSchools rating
- 7/10Green Valley Elementary SchoolGrades: K-5Distance: 1.1 mi
- 7/10Los Cerros Middle SchoolGrades: 6-8Distance: 0.8 mi
- 10/10Monte Vista High SchoolGrades: 9-12Distance: 0.6 mi
Schools provided by the listing agent
- District: San Ramon Valley (925) 552-5500
Source: CCAR. This data may not be complete. We recommend contacting the local school district to confirm school assignments for this home.
