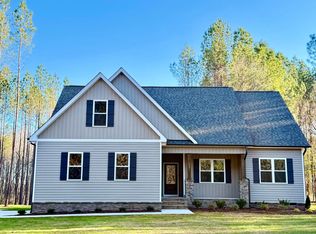Sold for $475,000
$475,000
10230 Stallings Rd, Spring Hope, NC 27882
3beds
2,400sqft
Single Family Residence, Residential
Built in 2025
1.53 Acres Lot
$476,400 Zestimate®
$198/sqft
$2,601 Estimated rent
Home value
$476,400
$343,000 - $662,000
$2,601/mo
Zestimate® history
Loading...
Owner options
Explore your selling options
What's special
2025 Parade of Homes entry This open-concept ranch home offers a seamless flow with site-finished hardwood floors throughout the main living areas. The kitchen is the heart of the home, featuring a large center island and plenty of cabinet space. Appliances including an electric range, dishwasher, and microwave are all included. The adjacent family room provides a cozy spot to relax, complete with an electric fireplace and mantle. The primary suite includes a walk-in shower and a spacious closet. The main floor also features two additional bedrooms and a full guest bath. A dedicated mudroom with a drop-off bench connects the kitchen to the garage and laundry room. Upstairs, the second floor offers a versatile flex room, a full bathroom, and a bonus room, providing extra space for a home gym, office, or entertainment area. Enjoy the outdoors from the comfort of your screened-in porch with additional 12x12 open deck overlooking a private 1.5-acre wooded lot.
Zillow last checked: 8 hours ago
Listing updated: October 28, 2025 at 01:15am
Listed by:
Greg Dyer 919-539-4986,
Julie Wright Realty Group LLC,
Wendy Dyer 919-593-8889,
Julie Wright Realty Group LLC
Bought with:
Moses Koppula, 359112
VPEAK REALTY LLC
Source: Doorify MLS,MLS#: 10114600
Facts & features
Interior
Bedrooms & bathrooms
- Bedrooms: 3
- Bathrooms: 3
- Full bathrooms: 3
Heating
- Electric, Forced Air, Heat Pump
Cooling
- Central Air, Electric, Heat Pump
Appliances
- Included: Dishwasher, Electric Range
- Laundry: Laundry Room, Main Level
Features
- Pantry, Walk-In Closet(s), Walk-In Shower
- Flooring: Carpet, Vinyl
- Basement: Block, Crawl Space
Interior area
- Total structure area: 2,400
- Total interior livable area: 2,400 sqft
- Finished area above ground: 2,400
- Finished area below ground: 0
Property
Parking
- Total spaces: 2
- Parking features: Attached, Concrete, Garage, Garage Door Opener
- Attached garage spaces: 2
Features
- Levels: One and One Half
- Stories: 2
- Patio & porch: Deck, Front Porch, Rear Porch, Screened
- Has view: Yes
Lot
- Size: 1.53 Acres
- Features: Hardwood Trees
Details
- Parcel number: 284000617375
- Special conditions: Standard
Construction
Type & style
- Home type: SingleFamily
- Architectural style: Ranch
- Property subtype: Single Family Residence, Residential
Materials
- Board & Batten Siding, Stone Veneer, Vinyl Siding
- Foundation: Block
- Roof: Shingle
Condition
- New construction: Yes
- Year built: 2025
- Major remodel year: 2025
Details
- Builder name: Greyland Builders
Utilities & green energy
- Sewer: Septic Tank
- Water: Well
Community & neighborhood
Location
- Region: Spring Hope
- Subdivision: Not in a Subdivision
Price history
| Date | Event | Price |
|---|---|---|
| 10/17/2025 | Sold | $475,000$198/sqft |
Source: | ||
| 10/3/2025 | Pending sale | $475,000$198/sqft |
Source: | ||
| 8/8/2025 | Listed for sale | $475,000$198/sqft |
Source: | ||
Public tax history
Tax history is unavailable.
Neighborhood: 27882
Nearby schools
GreatSchools rating
- 6/10Spring Hope ElementaryGrades: PK-5Distance: 3.1 mi
- 8/10Southern Nash MiddleGrades: 6-8Distance: 6.5 mi
- 4/10Southern Nash HighGrades: 9-12Distance: 8.1 mi
Schools provided by the listing agent
- Elementary: Nash - Spring Hope
- Middle: Nash - Southern Nash
- High: Nash - CITI
Source: Doorify MLS. This data may not be complete. We recommend contacting the local school district to confirm school assignments for this home.

Get pre-qualified for a loan
At Zillow Home Loans, we can pre-qualify you in as little as 5 minutes with no impact to your credit score.An equal housing lender. NMLS #10287.
