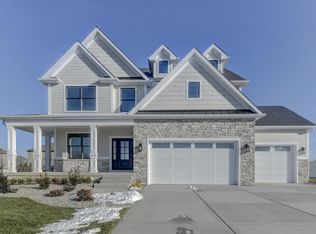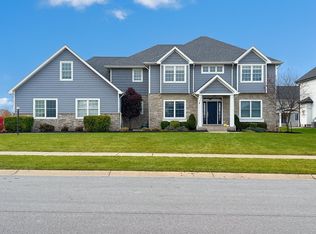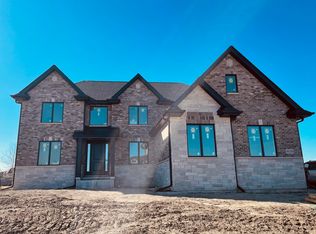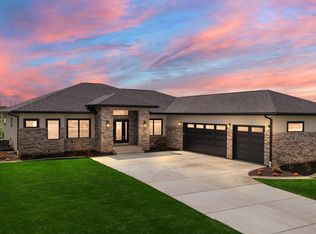Closed
$741,053
10233 Allison Rd, Munster, IN 46321
4beds
2,790sqft
Single Family Residence
Built in 2024
0.34 Acres Lot
$749,700 Zestimate®
$266/sqft
$4,134 Estimated rent
Home value
$749,700
$675,000 - $832,000
$4,134/mo
Zestimate® history
Loading...
Owner options
Explore your selling options
What's special
Proposed Construction in Munster's Community Estates. Welcome to this 4BR 3.5BA open concept 2-Sty home with full basement and 3 car garage located in the award winning Munster School District. Upon entering, you are greeted by a grand Foyer that leads to the heart of the home, the Great Room, that offers abundant natural light and a seamless flow into the Kitchen and Sun Room creating a perfect space for entertaining or relaxing. The well-appointed Kitchen with GE SS appliances features ample cabinet space, large island, and walk-in pantry. Head upstairs where you will find 4 spacious bedrooms, the laundry and three additional bathrooms, including two en-suites. The Primary BR is a true retreat, complete with large W-I closet, en-suite bathroom with double vanity, W-I tiled shower, and free standing tub. Landscape with inground sprinklers included. Enjoy easy access to nearby parks, shopping, dining and transportation.
Zillow last checked: 8 hours ago
Listing updated: September 20, 2024 at 03:11pm
Listed by:
Brandon Smith,
McColly Real Estate 219-934-6300
Bought with:
Brandon Smith, RB23001001
McColly Real Estate
Source: NIRA,MLS#: 532982
Facts & features
Interior
Bedrooms & bathrooms
- Bedrooms: 4
- Bathrooms: 4
- Full bathrooms: 2
- 3/4 bathrooms: 2
Primary bedroom
- Area: 258.4
- Dimensions: 17.0 x 15.2
Bedroom 2
- Area: 152.88
- Dimensions: 14.7 x 10.4
Bedroom 3
- Area: 149.76
- Dimensions: 14.4 x 10.4
Bedroom 4
- Area: 143.42
- Dimensions: 10.1 x 14.2
Bonus room
- Description: Sun Room
- Area: 144
- Dimensions: 12.0 x 12.0
Dining room
- Description: 13.40 x 11.00
- Area: 147.4
- Dimensions: 13.4 x 11.0
Kitchen
- Area: 174.2
- Dimensions: 13.4 x 13.0
Laundry
- Area: 54
- Dimensions: 9.0 x 6.0
Living room
- Area: 255.36
- Dimensions: 16.8 x 15.2
Office
- Area: 116.64
- Dimensions: 10.8 x 10.8
Heating
- Forced Air, Natural Gas
Appliances
- Included: Dishwasher, Refrigerator, Microwave, Disposal
Features
- Basement: Interior Entry,Sump Pump
- Has fireplace: No
Interior area
- Total structure area: 2,790
- Total interior livable area: 2,790 sqft
- Finished area above ground: 2,790
Property
Parking
- Total spaces: 3
- Parking features: Attached, Garage Door Opener
- Attached garage spaces: 3
Features
- Levels: Two
- Patio & porch: Covered, Porch
- Frontage length: 110
Lot
- Size: 0.34 Acres
- Dimensions: 110 x 135
- Features: Corner Lot, Paved, Level, Landscaped
Details
- Parcel number: 450636402008000027
- Special conditions: Agent Owned
Construction
Type & style
- Home type: SingleFamily
- Property subtype: Single Family Residence
Condition
- To Be Built
- New construction: Yes
- Year built: 2024
Utilities & green energy
- Water: Public
- Utilities for property: Cable Available
Community & neighborhood
Community
- Community features: Curbs, Sidewalks
Location
- Region: Munster
- Subdivision: Community Resources Inc
Other
Other facts
- Listing agreement: Exclusive Right To Sell
- Road surface type: Paved
Price history
| Date | Event | Price |
|---|---|---|
| 9/20/2024 | Sold | $741,053+394%$266/sqft |
Source: | ||
| 2/23/2024 | Sold | $150,000-77.8%$54/sqft |
Source: Public Record Report a problem | ||
| 7/6/2023 | Listed for sale | $675,000$242/sqft |
Source: | ||
| 6/9/2023 | Listing removed | -- |
Source: | ||
| 5/10/2023 | Listed for sale | $675,000+321.9%$242/sqft |
Source: | ||
Public tax history
| Year | Property taxes | Tax assessment |
|---|---|---|
| 2024 | $3,145 -1.5% | $119,500 +0.6% |
| 2023 | $3,194 +3747.8% | $118,800 |
| 2022 | $83 +0.9% | $118,800 +3860% |
Find assessor info on the county website
Neighborhood: 46321
Nearby schools
GreatSchools rating
- 8/10James B Eads Elementary SchoolGrades: K-5Distance: 2.8 mi
- 8/10Wilbur Wright Middle SchoolGrades: 6-8Distance: 2.2 mi
- 10/10Munster High SchoolGrades: 9-12Distance: 2 mi

Get pre-qualified for a loan
At Zillow Home Loans, we can pre-qualify you in as little as 5 minutes with no impact to your credit score.An equal housing lender. NMLS #10287.
Sell for more on Zillow
Get a free Zillow Showcase℠ listing and you could sell for .
$749,700
2% more+ $14,994
With Zillow Showcase(estimated)
$764,694


