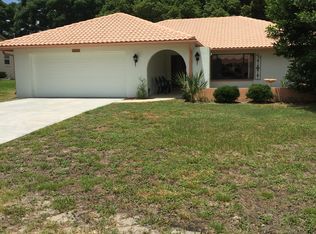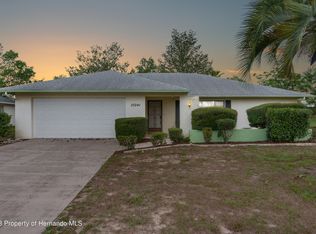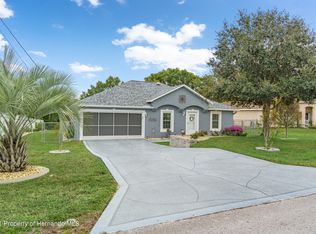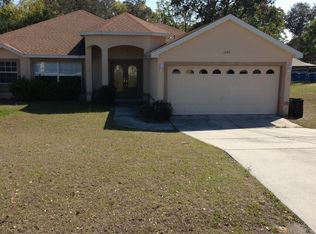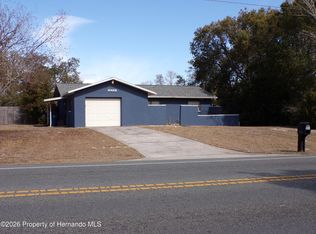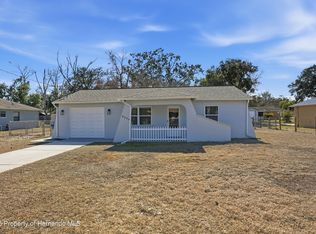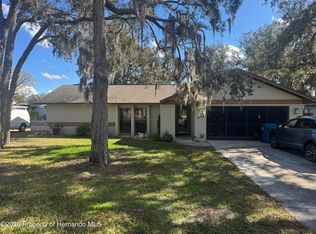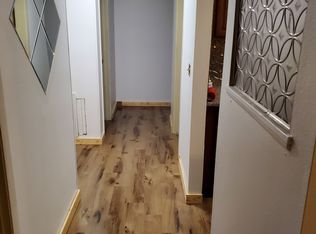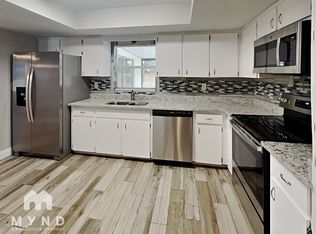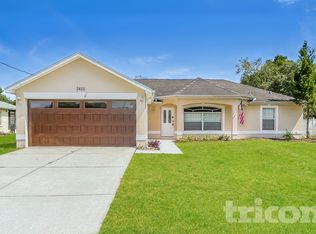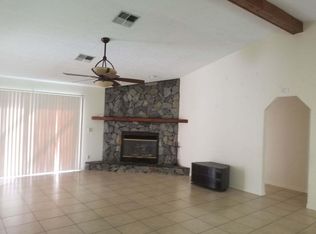WELL-MAINTAINED RUTENBERG-BUILT 2 BEDROOM, 2 BATH, 2-CAR GARAGE HOME WITH 1,574 SQ FT OF LIVING SPACE!
Located on a short, quiet street in an excellent neighborhood, this spacious split-bedroom floorplan features vaulted ceilings, a separate family room, and an inside laundry room. Easy-care tile and laminate flooring flow throughout the home. Additional highlights include a vinyl-enclosed screened porch, garage screen door, and a full sprinkler system. Major updates include a new roof in 2021 and new A/C in 2022. Enjoy the peaceful, shaded setting in both the front and backyards—perfect for relaxing outdoors!
Pending
$255,000
10233 Bedford Rd, Spring Hill, FL 34608
2beds
1,574sqft
Est.:
Single Family Residence
Built in 1983
10,018.8 Square Feet Lot
$256,400 Zestimate®
$162/sqft
$-- HOA
What's special
Garage screen doorSeparate family roomPeaceful shaded settingRelaxing outdoorsVaulted ceilingsTile and laminate flooringVinyl-enclosed screened porch
- 192 days |
- 9 |
- 0 |
Zillow last checked: 8 hours ago
Listing updated: September 29, 2025 at 09:37am
Listed by:
Alan F. Hengesbach 352-585-1757,
Realty Executives America
Source: HCMLS,MLS#: 2254961
Facts & features
Interior
Bedrooms & bathrooms
- Bedrooms: 2
- Bathrooms: 2
- Full bathrooms: 2
Heating
- Central, Electric
Cooling
- Central Air, Electric
Appliances
- Included: Dishwasher, Electric Oven, Electric Range, Refrigerator
- Laundry: In Unit
Features
- Breakfast Bar, Ceiling Fan(s), Pantry, Primary Bathroom - Shower No Tub, Split Bedrooms, Vaulted Ceiling(s), Walk-In Closet(s), Split Plan
- Flooring: Laminate, Tile
- Has fireplace: No
Interior area
- Total structure area: 1,574
- Total interior livable area: 1,574 sqft
Property
Parking
- Total spaces: 2
- Parking features: Attached, Garage, Garage Door Opener
- Attached garage spaces: 2
Features
- Levels: One
- Stories: 1
- Patio & porch: Rear Porch, Screened
Lot
- Size: 10,018.8 Square Feet
- Dimensions: 80 x 125
- Features: Few Trees
Details
- Parcel number: R3232317508004550110
- Zoning: PDP
- Zoning description: PUD
- Special conditions: Standard
Construction
Type & style
- Home type: SingleFamily
- Architectural style: Ranch
- Property subtype: Single Family Residence
Materials
- Block, Concrete, Stucco
- Roof: Shingle
Condition
- New construction: No
- Year built: 1983
Utilities & green energy
- Sewer: Septic Tank
- Water: Public
- Utilities for property: Cable Available, Electricity Connected, Water Connected
Community & HOA
Community
- Subdivision: Spring Hill Unit 8
HOA
- Has HOA: No
Location
- Region: Spring Hill
Financial & listing details
- Price per square foot: $162/sqft
- Tax assessed value: $204,234
- Annual tax amount: $3,294
- Date on market: 8/4/2025
- Listing terms: Cash,Conventional
- Electric utility on property: Yes
- Road surface type: Asphalt
Estimated market value
$256,400
$226,000 - $290,000
$1,581/mo
Price history
Price history
| Date | Event | Price |
|---|---|---|
| 9/29/2025 | Pending sale | $255,000$162/sqft |
Source: | ||
| 9/2/2025 | Price change | $255,000-3.7%$162/sqft |
Source: | ||
| 8/4/2025 | Listed for sale | $264,900+341.5%$168/sqft |
Source: | ||
| 7/20/2024 | Listing removed | -- |
Source: Zillow Rentals Report a problem | ||
| 7/11/2024 | Listed for rent | $1,775$1/sqft |
Source: Zillow Rentals Report a problem | ||
Public tax history
Public tax history
| Year | Property taxes | Tax assessment |
|---|---|---|
| 2024 | $3,294 +4.5% | $155,352 +10% |
| 2023 | $3,153 +7.8% | $141,229 +10% |
| 2022 | $2,926 +15.4% | $128,390 +10% |
Find assessor info on the county website
BuyAbility℠ payment
Est. payment
$1,631/mo
Principal & interest
$1221
Property taxes
$321
Home insurance
$89
Climate risks
Neighborhood: 34608
Nearby schools
GreatSchools rating
- 6/10Suncoast Elementary SchoolGrades: PK-5Distance: 1.9 mi
- 5/10Powell Middle SchoolGrades: 6-8Distance: 4.6 mi
- 4/10Frank W. Springstead High SchoolGrades: 9-12Distance: 1.6 mi
Schools provided by the listing agent
- Elementary: Explorer K-8
- Middle: JD Floyd K-8
- High: Springstead
Source: HCMLS. This data may not be complete. We recommend contacting the local school district to confirm school assignments for this home.
Open to renting?
Browse rentals near this home.- Loading
