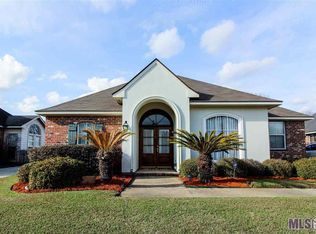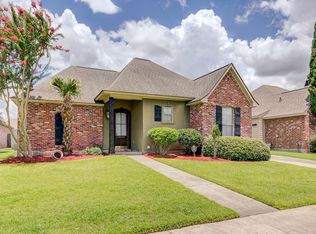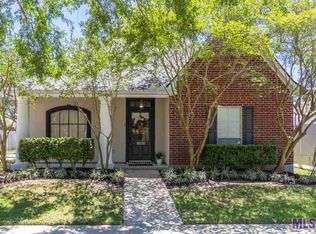Sold
Price Unknown
10233 Springpark Ave, Baton Rouge, LA 70810
3beds
1,587sqft
Single Family Residence, Residential
Built in 2001
8,276.4 Square Feet Lot
$315,800 Zestimate®
$--/sqft
$2,059 Estimated rent
Home value
$315,800
$297,000 - $338,000
$2,059/mo
Zestimate® history
Loading...
Owner options
Explore your selling options
What's special
This beautifully charming and upgraded house truly feels like home. You'll find a spacious split floorplan and a large open kitchen to dining + living areas. This home has neutral colors throughout and tasteful upgrades making it MOVE IN READY. Enjoy vaulted ceilings in both the kitchen and spacious primary bedroom, along with a large walk-in closet for ample storage. The home sits on a generous lot with inviting outdoor space—perfect for relaxing or entertaining. Never worry about outages—the current owner has never lost power! Major updates include a new AC unit (2022) , new water heater (2023) and new carpet in guest bedrooms (2025). This home has been beautifully maintained! The home is located in close proximity where you can enjoy top-tier community amenities including a pool, playground, soccer fields, tennis and basketball courts, and a clubhouse. A perfect blend of comfort, style, and convenience—this home won’t last long!
Zillow last checked: 8 hours ago
Listing updated: August 04, 2025 at 04:50pm
Listed by:
Kaleigh Abboud,
Pennant Real Estate
Bought with:
Jill Lemoine, 0995694888
RE/MAX Professional
Source: ROAM MLS,MLS#: 2025011053
Facts & features
Interior
Bedrooms & bathrooms
- Bedrooms: 3
- Bathrooms: 2
- Full bathrooms: 2
Primary bedroom
- Features: En Suite Bath
- Level: First
- Area: 193.31
- Width: 13.7
Bedroom 1
- Level: First
- Area: 94.74
- Width: 9.11
Bedroom 2
- Level: First
- Area: 92.01
- Width: 10.1
Primary bathroom
- Features: Double Vanity, Walk-In Closet(s), Separate Shower
- Level: First
- Area: 110.5
- Dimensions: 13 x 8.5
Bathroom 1
- Level: First
- Area: 50.96
Dining room
- Level: First
- Area: 88
- Dimensions: 8 x 11
Kitchen
- Level: First
- Area: 139.52
Living room
- Level: First
- Area: 259.92
Heating
- Central
Cooling
- Central Air
Appliances
- Laundry: Laundry Room
Features
- Built-in Features, Vaulted Ceiling(s), Computer Nook
- Flooring: Carpet, Wood
- Number of fireplaces: 1
Interior area
- Total structure area: 2,157
- Total interior livable area: 1,587 sqft
Property
Parking
- Parking features: Carport, Driveway
- Has carport: Yes
Features
- Stories: 1
- Has spa: Yes
- Spa features: Bath
Lot
- Size: 8,276 sqft
- Dimensions: 60 x 136
Details
- Parcel number: 01587188
- Special conditions: Standard
Construction
Type & style
- Home type: SingleFamily
- Architectural style: Traditional
- Property subtype: Single Family Residence, Residential
Materials
- Brick Siding, Fiber Cement, Stucco Siding, Brick, Stucco
- Foundation: Slab
- Roof: Shingle
Condition
- New construction: No
- Year built: 2001
Utilities & green energy
- Gas: Entergy
- Sewer: Public Sewer
- Water: Public
Community & neighborhood
Community
- Community features: Clubhouse, Pool, Park, Playground, Tennis Court(s), Other
Location
- Region: Baton Rouge
- Subdivision: Springlake At Bluebonnet Highlands
HOA & financial
HOA
- Has HOA: Yes
- HOA fee: $400 annually
- Services included: Common Areas, Maintenance Grounds
Other
Other facts
- Listing terms: Cash,Conventional,FHA,VA Loan
Price history
| Date | Event | Price |
|---|---|---|
| 8/4/2025 | Sold | -- |
Source: | ||
| 6/14/2025 | Pending sale | $312,000$197/sqft |
Source: | ||
| 6/12/2025 | Listed for sale | $312,000+20%$197/sqft |
Source: | ||
| 1/19/2021 | Sold | -- |
Source: | ||
| 12/7/2020 | Pending sale | $259,900$164/sqft |
Source: Exit Realty Group #2020011317 Report a problem | ||
Public tax history
| Year | Property taxes | Tax assessment |
|---|---|---|
| 2024 | $3,275 +15.2% | $27,458 +16.6% |
| 2023 | $2,843 +3.2% | $23,540 |
| 2022 | $2,756 +1.9% | $23,540 |
Find assessor info on the county website
Neighborhood: Nicholson
Nearby schools
GreatSchools rating
- 8/10Wildwood Elementary SchoolGrades: PK-5Distance: 1.8 mi
- 4/10Westdale Middle SchoolGrades: 6-8Distance: 6.7 mi
- 2/10Tara High SchoolGrades: 9-12Distance: 6.4 mi
Schools provided by the listing agent
- District: East Baton Rouge
Source: ROAM MLS. This data may not be complete. We recommend contacting the local school district to confirm school assignments for this home.
Sell for more on Zillow
Get a Zillow Showcase℠ listing at no additional cost and you could sell for .
$315,800
2% more+$6,316
With Zillow Showcase(estimated)$322,116


