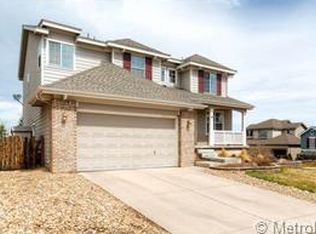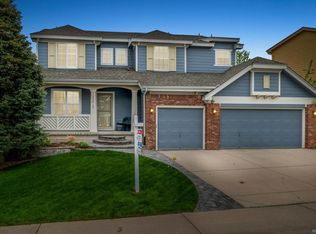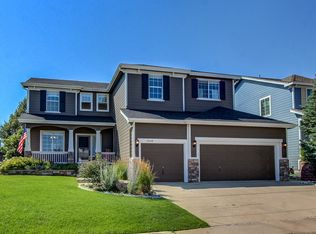Sold for $875,000
$875,000
10235 Rustic Redwood Lane, Highlands Ranch, CO 80126
6beds
3,636sqft
Single Family Residence
Built in 2001
6,708 Square Feet Lot
$876,800 Zestimate®
$241/sqft
$4,007 Estimated rent
Home value
$876,800
$833,000 - $921,000
$4,007/mo
Zestimate® history
Loading...
Owner options
Explore your selling options
What's special
Welcome to this stunningly remodeled 2001 home perfectly situated in the highly sought-after Lantern Hill community of Highlands Ranch. This home has just undergone a complete transformation, offering a fresh, modern, & light-filled atmosphere. Step inside to discover BRAND NEW Marvin Double-Pane Casement Windows throughout the entire home, FRESH interior paint & plush NEW carpeting. The hardwood floors have been beautifully refinished, complemented by contemporary light fixtures & sleek NEW GE kitchen appliances. The landscaping has been thoughtfully updated for maximum curb appeal w/ a NEW Deck in 2024. NEW Furnace & AC 2024! Lastly, exterior paint is just 2 years old! Entering Lantern Hill, you’re greeted by miles of serene open space & scenic trails. The home welcomes you w/ a charming, covered porch & meticulously landscaped entry. Inside, you’ll immediately notice the bright, inviting ambiance. To your left, there is a versatile office/flex rm & a convenient powder rm. To your right, an elegant dining area flows seamlessly into a comfortable sitting rm. Continue into the heart of the home to a spacious kitchen featuring large granite island, freshly painted cabinetry w/ modern hardware & all-new GE appliances—perfect for entertaining or everyday living. The adjoining family rm is anchored by a cozy gas fireplace, creating a warm & inviting space to relax. Upstairs is the spacious primary bedrm that is bright with huge 5 piece primary bathroom with HEATED FLOORS, new sinks, walk in closets & bonus rm w/ new LVP flooring. Additionally, upstairs you have 4 large bedrms & 2 FULL guest bathrms. Heading down to the basement is a perfect in-law suite & WALKOUT w/ cozy gas fireplace stove, full kitchen, family rm, large bedrm & full bath. Enjoy convenient access to parks, trails, 4 recreation centers, top-rated schools, shopping, restaurants, Central Park & more. Its prime location near 470 & I-25 for easy commuting. Start your next chapter in this beautiful home!
Zillow last checked: 8 hours ago
Listing updated: July 09, 2025 at 10:27am
Listed by:
Olivia Zuncic 303-956-6890 olivia@goackergroup.com,
Berkshire Hathaway HomeServices Colorado, LLC - Highlands Ranch Real Estate
Bought with:
Jennifer Delmez, 100105880
Keller Williams DTC
Source: REcolorado,MLS#: 4376990
Facts & features
Interior
Bedrooms & bathrooms
- Bedrooms: 6
- Bathrooms: 5
- Full bathrooms: 1
- 3/4 bathrooms: 3
- 1/2 bathrooms: 1
- Main level bathrooms: 1
Primary bedroom
- Description: Spacious Room With Tons Of Light.
- Level: Upper
Bedroom
- Description: Bedroom #2
- Level: Upper
Bedroom
- Description: Bedroom #3
- Level: Upper
Bedroom
- Description: Bedroom #4
- Level: Upper
Bedroom
- Description: Bedroom #5
- Level: Upper
Bedroom
- Description: Bedroom #6
- Level: Basement
Primary bathroom
- Description: Big Beautiful Bathroom, New Sinks, New Lvp In Flex Room
- Level: Upper
Bathroom
- Description: Adorable, Easily Accessible Powder Room
- Level: Main
Bathroom
- Description: Large Secondary Bathroom, New Light Fixture & Shower Head
- Level: Upper
Bathroom
- Description: Large Secondary Bathroom, New Light Fixture & Shower Head
- Level: Upper
Bathroom
- Description: Basement Bedroom, With New Light Fixture
- Level: Basement
Dining room
- Description: New Marvin Windows Throughout Entire Home
- Level: Main
Family room
- Description: Light, Bright, Gas Fireplace, Newly Refinished Hardwood Floors
- Level: Main
Family room
- Description: Walkout Basement, Perfect Flex Space, With Brand New Carpet, Cozy Fireplace
- Level: Basement
Kitchen
- Description: Freshly Painted Cabinets, New Hardware, Brand New Stainless Steel Whirlpool Appliances With Large Granite Island
- Level: Main
Kitchen
- Description: Wonderful In Law Suite, New Painted Cabinets, Hardware
- Level: Basement
Laundry
- Description: Off Garage & Kitchen With Desk & Cabinets
- Level: Main
Living room
- Description: Big Open Dining And Living Space, Brand New Carpet
- Level: Main
Office
- Description: Just Off Entry, Flex Space
- Level: Main
Utility room
- Description: New Ac/Furnace 2024
- Level: Basement
Heating
- Forced Air, Natural Gas
Cooling
- Central Air
Appliances
- Included: Dishwasher, Disposal, Dryer, Microwave, Oven, Range, Range Hood, Refrigerator, Washer
Features
- Built-in Features, Ceiling Fan(s), Eat-in Kitchen, Entrance Foyer, Granite Counters, High Ceilings, Kitchen Island, Pantry, Smart Thermostat, Walk-In Closet(s), Wet Bar
- Flooring: Carpet, Tile, Vinyl, Wood
- Windows: Double Pane Windows
- Basement: Bath/Stubbed,Crawl Space,Exterior Entry,Finished,Full,Sump Pump,Walk-Out Access
- Number of fireplaces: 2
- Fireplace features: Basement, Family Room
Interior area
- Total structure area: 3,636
- Total interior livable area: 3,636 sqft
- Finished area above ground: 2,761
- Finished area below ground: 740
Property
Parking
- Total spaces: 2
- Parking features: Concrete, Insulated Garage, Lighted, Storage
- Attached garage spaces: 2
Features
- Levels: Two
- Stories: 2
- Patio & porch: Covered, Deck, Front Porch, Patio
- Exterior features: Balcony, Lighting, Private Yard, Rain Gutters, Smart Irrigation
- Fencing: Full
Lot
- Size: 6,708 sqft
- Features: Cul-De-Sac, Landscaped, Level, Sprinklers In Front, Sprinklers In Rear
Details
- Parcel number: R0416493
- Zoning: PDU
- Special conditions: Standard
Construction
Type & style
- Home type: SingleFamily
- Architectural style: Urban Contemporary
- Property subtype: Single Family Residence
Materials
- Frame, Stone
- Foundation: Slab
- Roof: Composition
Condition
- Year built: 2001
Utilities & green energy
- Electric: 220 Volts, 220 Volts in Garage
- Sewer: Public Sewer
- Water: Public
- Utilities for property: Cable Available, Electricity Connected, Internet Access (Wired)
Green energy
- Energy efficient items: HVAC, Thermostat
Community & neighborhood
Security
- Security features: Carbon Monoxide Detector(s), Smoke Detector(s), Video Doorbell
Location
- Region: Highlands Ranch
- Subdivision: Highlands Ranch
HOA & financial
HOA
- Has HOA: Yes
- HOA fee: $171 quarterly
- Amenities included: Clubhouse, Fitness Center, Garden Area, Park, Playground, Pool, Spa/Hot Tub, Tennis Court(s), Trail(s)
- Services included: Maintenance Grounds, Road Maintenance, Snow Removal
- Association name: HRCA
- Association phone: 303-471-8958
Other
Other facts
- Listing terms: Cash,Conventional,FHA,VA Loan
- Ownership: Individual
- Road surface type: Paved
Price history
| Date | Event | Price |
|---|---|---|
| 7/9/2025 | Sold | $875,000-2.8%$241/sqft |
Source: | ||
| 6/26/2025 | Pending sale | $900,000$248/sqft |
Source: | ||
| 6/20/2025 | Listed for sale | $900,000$248/sqft |
Source: | ||
| 6/16/2025 | Pending sale | $900,000$248/sqft |
Source: | ||
| 6/6/2025 | Listed for sale | $900,000+91.1%$248/sqft |
Source: | ||
Public tax history
| Year | Property taxes | Tax assessment |
|---|---|---|
| 2025 | $5,147 +0.2% | $55,990 -4% |
| 2024 | $5,138 +33.2% | $58,300 -1% |
| 2023 | $3,857 -3.9% | $58,870 +39.4% |
Find assessor info on the county website
Neighborhood: 80126
Nearby schools
GreatSchools rating
- 7/10Summit View Elementary SchoolGrades: PK-6Distance: 0.5 mi
- 5/10Mountain Ridge Middle SchoolGrades: 7-8Distance: 1.3 mi
- 9/10Mountain Vista High SchoolGrades: 9-12Distance: 0.6 mi
Schools provided by the listing agent
- Elementary: Summit View
- Middle: Mountain Ridge
- High: Mountain Vista
- District: Douglas RE-1
Source: REcolorado. This data may not be complete. We recommend contacting the local school district to confirm school assignments for this home.
Get a cash offer in 3 minutes
Find out how much your home could sell for in as little as 3 minutes with a no-obligation cash offer.
Estimated market value$876,800
Get a cash offer in 3 minutes
Find out how much your home could sell for in as little as 3 minutes with a no-obligation cash offer.
Estimated market value
$876,800


