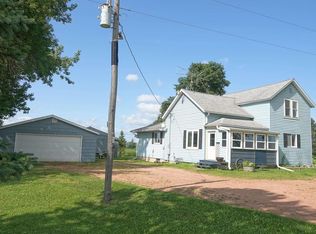Closed
$350,000
102351 HUCKLEBERRY ROAD, Colby, WI 54421
4beds
2,638sqft
Single Family Residence
Built in 1910
2.3 Acres Lot
$358,100 Zestimate®
$133/sqft
$1,883 Estimated rent
Home value
$358,100
$301,000 - $426,000
$1,883/mo
Zestimate® history
Loading...
Owner options
Explore your selling options
What's special
This one-of-a-kind property is a rare find - perfectly located just outside of town on a blacktop road, offering the peace of country living with the convenience of nearby amenities. Situated on a beautifully maintained 2.3-acre lot, this 4-bedroom, 2-bathroom home is packed with charm throughout. Inside you'll find lots of updates, including a primary suite, and a layout designed for comfortable everyday living and entertaining. Step outside to a large and cozy she shed complete with a sauna, ideal for relaxing or entertaining. If you need storage, this property has it. There are two insulated and heated detached garages - a 24' x 32' two car and a 26' x 36' three car, plus a utility shed for all your tools and toys. There's plenty of storage for vehicles, hobbies, and more. Mature trees, open space, and endless possibilities - this property is ready to welcome you home.
Zillow last checked: 8 hours ago
Listing updated: September 22, 2025 at 03:41am
Listed by:
CONNIE GURTNER 715-613-4933,
BROCK AND DECKER REAL ESTATE, LLC
Bought with:
Connie Gurtner
Source: WIREX MLS,MLS#: 22503488 Originating MLS: Central WI Board of REALTORS
Originating MLS: Central WI Board of REALTORS
Facts & features
Interior
Bedrooms & bathrooms
- Bedrooms: 4
- Bathrooms: 2
- Full bathrooms: 2
- Main level bedrooms: 2
Primary bedroom
- Level: Main
- Area: 216
- Dimensions: 12 x 18
Bedroom 2
- Level: Upper
- Area: 150
- Dimensions: 15 x 10
Bedroom 3
- Level: Upper
- Area: 224
- Dimensions: 16 x 14
Bedroom 4
- Level: Main
- Area: 189
- Dimensions: 21 x 9
Bathroom
- Features: Master Bedroom Bath
Dining room
- Level: Main
- Area: 210
- Dimensions: 14 x 15
Kitchen
- Level: Main
- Area: 340
- Dimensions: 20 x 17
Living room
- Level: Main
- Area: 266
- Dimensions: 19 x 14
Heating
- Natural Gas, Forced Air
Cooling
- Central Air
Appliances
- Included: Refrigerator, Dishwasher, Microwave, Water Filtration Own
Features
- Wet Bar
- Flooring: Carpet, Vinyl, Tile
- Basement: Unfinished,Concrete
Interior area
- Total structure area: 2,638
- Total interior livable area: 2,638 sqft
- Finished area above ground: 2,638
- Finished area below ground: 0
Property
Parking
- Total spaces: 5
- Parking features: 4 Car, Detached, Heated Garage
- Garage spaces: 5
Features
- Levels: One and One Half
- Stories: 1
- Patio & porch: Deck
- Has spa: Yes
- Spa features: Sauna/Hot Tub
Lot
- Size: 2.30 Acres
- Dimensions: 469 x 214
Details
- Additional structures: Storage
- Parcel number: 04428021710991
- Special conditions: Arms Length
Construction
Type & style
- Home type: SingleFamily
- Architectural style: Farmhouse/National Folk
- Property subtype: Single Family Residence
Materials
- Vinyl Siding
- Roof: Metal
Condition
- 21+ Years
- New construction: No
- Year built: 1910
Utilities & green energy
- Sewer: Septic Tank, Holding Tank
- Water: Well
Community & neighborhood
Security
- Security features: Smoke Detector(s)
Location
- Region: Colby
- Municipality: Hull
Other
Other facts
- Listing terms: Arms Length Sale
Price history
| Date | Event | Price |
|---|---|---|
| 9/19/2025 | Sold | $350,000-2.5%$133/sqft |
Source: | ||
| 8/5/2025 | Contingent | $359,000$136/sqft |
Source: | ||
| 7/28/2025 | Listed for sale | $359,000+80.4%$136/sqft |
Source: | ||
| 3/24/2021 | Listing removed | -- |
Source: Owner Report a problem | ||
| 7/15/2018 | Listing removed | $199,000$75/sqft |
Source: Owner Report a problem | ||
Public tax history
| Year | Property taxes | Tax assessment |
|---|---|---|
| 2024 | $2,560 +3.6% | $220,300 |
| 2023 | $2,471 +13.1% | $220,300 +42% |
| 2022 | $2,185 -11.1% | $155,100 |
Find assessor info on the county website
Neighborhood: 54421
Nearby schools
GreatSchools rating
- 3/10Colby Elementary SchoolGrades: K-5Distance: 1.6 mi
- 3/10Colby Middle SchoolGrades: 6-8Distance: 1.6 mi
- 5/10Colby High SchoolGrades: 9-12Distance: 1.6 mi
Schools provided by the listing agent
- Elementary: Colby
- Middle: Colby
- High: Colby
- District: Colby
Source: WIREX MLS. This data may not be complete. We recommend contacting the local school district to confirm school assignments for this home.

Get pre-qualified for a loan
At Zillow Home Loans, we can pre-qualify you in as little as 5 minutes with no impact to your credit score.An equal housing lender. NMLS #10287.
