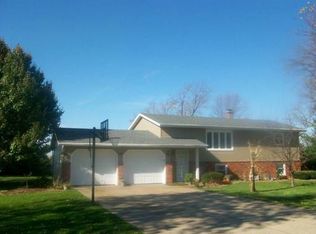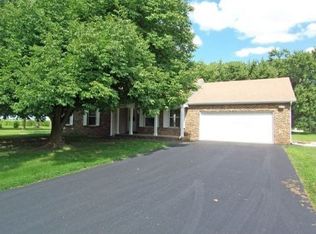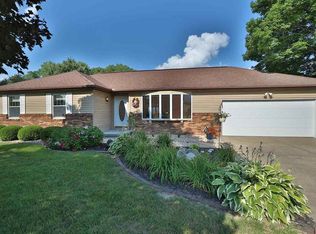Sold for $225,000
$225,000
10237 Arrow Rd, Tremont, IL 61568
3beds
1,725sqft
Single Family Residence, Residential
Built in 1978
0.48 Acres Lot
$230,900 Zestimate®
$130/sqft
$1,969 Estimated rent
Home value
$230,900
$171,000 - $314,000
$1,969/mo
Zestimate® history
Loading...
Owner options
Explore your selling options
What's special
Fall in love with this 3BD, 2.5BA split foyer home on large corner lot, oversized 2 car garage & spacious garden shed. Great location tucked into a serene subdivision with country like atmosphere. Large eat-in kitchen includes beautiful cabinets, all appliances(newer oven & microwave) plus sliders into the 3 season sunroom(includes power shades with remote) which overlooks your private back yard. Main level master with full bath, patio has remote controlled Sunsetter shades for deck, an awesome lower level perfect for get togethers. Main level laundry! You will feel right at home as soon as you enter the front door...move in ready! Tremont Schools & close to interstate.
Zillow last checked: 8 hours ago
Listing updated: November 07, 2025 at 12:23pm
Listed by:
Eileen A Huber Pref:309-635-2633,
Jim Maloof Realty, Inc.
Bought with:
Seth A Goodman, 475126097
ME Realty
Source: RMLS Alliance,MLS#: PA1261028 Originating MLS: Peoria Area Association of Realtors
Originating MLS: Peoria Area Association of Realtors

Facts & features
Interior
Bedrooms & bathrooms
- Bedrooms: 3
- Bathrooms: 3
- Full bathrooms: 2
- 1/2 bathrooms: 1
Bedroom 1
- Level: Upper
- Dimensions: 14ft 1in x 11ft 1in
Bedroom 2
- Level: Upper
- Dimensions: 13ft 1in x 9ft 11in
Bedroom 3
- Level: Upper
- Dimensions: 10ft 6in x 10ft 2in
Other
- Level: Upper
- Dimensions: 12ft 0in x 8ft 1in
Additional room
- Description: Sun Porch
- Level: Main
- Dimensions: 14ft 5in x 9ft 11in
Family room
- Level: Lower
- Dimensions: 23ft 5in x 18ft 11in
Kitchen
- Level: Upper
- Dimensions: 12ft 5in x 11ft 4in
Laundry
- Level: Upper
- Dimensions: 5ft 0in x 3ft 0in
Living room
- Level: Upper
- Dimensions: 16ft 11in x 14ft 0in
Lower level
- Area: 525
Main level
- Area: 1200
Heating
- Electric, Heat Pump
Cooling
- Central Air, Heat Pump
Appliances
- Included: Dishwasher, Dryer, Microwave, Range, Refrigerator, Washer, Water Softener Owned, Electric Water Heater
Features
- Ceiling Fan(s)
- Has basement: No
- Number of fireplaces: 1
- Fireplace features: Family Room, Gas Log
Interior area
- Total structure area: 1,725
- Total interior livable area: 1,725 sqft
Property
Parking
- Total spaces: 2
- Parking features: Attached, Parking Pad
- Attached garage spaces: 2
- Has uncovered spaces: Yes
- Details: Number Of Garage Remotes: 1
Features
- Patio & porch: Deck, Patio, Porch
Lot
- Size: 0.48 Acres
- Dimensions: 148 x 140 x 150 x 140
- Features: Corner Lot, Level
Details
- Additional structures: Shed(s)
- Parcel number: 181805301001
- Other equipment: Radon Mitigation System
Construction
Type & style
- Home type: SingleFamily
- Property subtype: Single Family Residence, Residential
Materials
- Frame, Brick, Vinyl Siding
- Foundation: Block
- Roof: Shingle
Condition
- New construction: No
- Year built: 1978
Utilities & green energy
- Sewer: Septic Tank
- Water: Shared Well
Community & neighborhood
Location
- Region: Tremont
- Subdivision: Hickory Hills Acres
Other
Other facts
- Road surface type: Paved
Price history
| Date | Event | Price |
|---|---|---|
| 11/7/2025 | Sold | $225,000$130/sqft |
Source: | ||
| 9/24/2025 | Pending sale | $225,000$130/sqft |
Source: | ||
| 9/19/2025 | Listed for sale | $225,000+21.6%$130/sqft |
Source: | ||
| 11/24/2020 | Sold | $185,000-2.6%$107/sqft |
Source: | ||
| 10/21/2020 | Pending sale | $189,900$110/sqft |
Source: Adam Merrick Real Estate #PA1217741 Report a problem | ||
Public tax history
| Year | Property taxes | Tax assessment |
|---|---|---|
| 2024 | $4,648 +6.8% | $74,740 +10.1% |
| 2023 | $4,351 +6.8% | $67,890 +10.1% |
| 2022 | $4,075 +3.5% | $61,690 +4% |
Find assessor info on the county website
Neighborhood: 61568
Nearby schools
GreatSchools rating
- 6/10Tremont Elementary SchoolGrades: PK-4Distance: 3.9 mi
- 4/10Tremont Middle SchoolGrades: 5-8Distance: 4.1 mi
- 10/10Tremont High SchoolGrades: 9-12Distance: 4.1 mi
Schools provided by the listing agent
- High: Tremont
Source: RMLS Alliance. This data may not be complete. We recommend contacting the local school district to confirm school assignments for this home.
Get pre-qualified for a loan
At Zillow Home Loans, we can pre-qualify you in as little as 5 minutes with no impact to your credit score.An equal housing lender. NMLS #10287.


