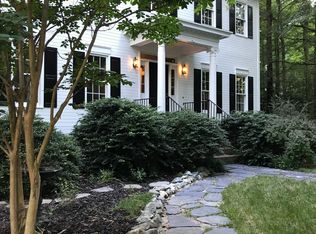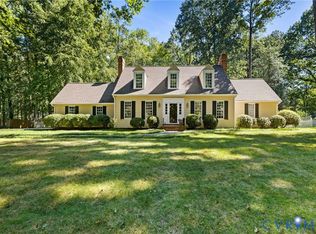Sold for $660,000
$660,000
10237 Sioux Rd, Richmond, VA 23235
3beds
2,352sqft
Single Family Residence
Built in 1990
0.56 Acres Lot
$667,000 Zestimate®
$281/sqft
$2,857 Estimated rent
Home value
$667,000
$587,000 - $760,000
$2,857/mo
Zestimate® history
Loading...
Owner options
Explore your selling options
What's special
Welcome to 10237 Sioux Rd – a charming and spacious 3-bedroom, 2.5-bath ranch-style home that offers the best of single-level living in Richmond! From the moment you step through the glass French doors, you’ll love the warm hardwood floors, cathedral ceiling, and the bright, airy feel throughout. The living room welcomes you with a cozy gas fireplace and tons of natural light—perfect for relaxing or hosting guests. Flowing right off the living room is a versatile sitting area, great as a lounge space, playroom, or home library. From there, you’ll find the large formal dining room with plenty of room for gatherings. The kitchen is a standout with granite countertops, stainless steel appliances, a pantry, and easy access to the laundry room and half bath. Just beyond, a tucked-away home office offers the perfect spot for focused work or creative projects—providing privacy and quiet away from the main living areas. The spacious primary suite is the perfect retreat, featuring two walk-in closets, direct access to the back deck, and a private ensuite with a double vanity and a perfectly placed skylight above the tub/shower combo. Two additional bedrooms are nicely sized with great closet space and share a full hall bath. Step out back and enjoy the large wood deck—ideal for BBQs, entertaining, or just kicking back under the stars. The fully fenced backyard is full of mature trees for shade and privacy. Bonus features include an attached 2-car garage, whole-house generator, dual fuel HVAC system, and irrigation system. Located in the Huguenot Farms neighborhood, you’re just minutes from shopping, dining, and entertainment at Stony Point, as well as outdoor fun at the James River. Don’t miss your chance to fall in love with this beautiful home—schedule your showing today!
Zillow last checked: 8 hours ago
Listing updated: January 28, 2026 at 12:38pm
Listed by:
John Pace (804)937-9806,
Keller Williams Realty
Bought with:
Tim Bowles, 0225049490
Long & Foster REALTORS
Source: CVRMLS,MLS#: 2508641 Originating MLS: Central Virginia Regional MLS
Originating MLS: Central Virginia Regional MLS
Facts & features
Interior
Bedrooms & bathrooms
- Bedrooms: 3
- Bathrooms: 3
- Full bathrooms: 2
- 1/2 bathrooms: 1
Primary bedroom
- Description: ext door to deck
- Level: First
- Dimensions: 13.75 x 19.42
Bedroom 2
- Description: double door closet; large bookcase
- Level: First
- Dimensions: 10.67 x 13.42
Bedroom 3
- Level: First
- Dimensions: 11.42 x 11.83
Dining room
- Description: Open to Kitchen
- Level: First
- Dimensions: 14.83 x 16.75
Family room
- Level: First
- Dimensions: 14.25 x 11.58
Other
- Description: Tub & Shower
- Level: First
Half bath
- Level: First
Kitchen
- Level: First
- Dimensions: 9.33 x 13.67
Laundry
- Description: entry to garage
- Level: First
- Dimensions: 9.50 x 5.0
Living room
- Level: First
- Dimensions: 22.67 x 8.8
Office
- Level: First
- Dimensions: 10.0 x 9.0
Heating
- Electric, Forced Air, Natural Gas
Cooling
- Heat Pump
Appliances
- Included: Dishwasher, Exhaust Fan, Gas Cooking, Gas Water Heater, Ice Maker, Microwave, Oven, Refrigerator, Stove
Features
- Bedroom on Main Level, Cathedral Ceiling(s), Separate/Formal Dining Room, High Ceilings, Main Level Primary, Skylights, Cable TV, Walk-In Closet(s)
- Flooring: Tile, Wood
- Windows: Skylight(s), Thermal Windows
- Basement: Crawl Space,Sump Pump
- Attic: Pull Down Stairs
- Number of fireplaces: 1
- Fireplace features: Gas
Interior area
- Total interior livable area: 2,352 sqft
- Finished area above ground: 2,352
- Finished area below ground: 0
Property
Parking
- Total spaces: 2
- Parking features: Attached, Garage, Guest
- Attached garage spaces: 2
Features
- Levels: One
- Stories: 1
- Patio & porch: Rear Porch, Deck, Side Porch
- Exterior features: Sprinkler/Irrigation
- Pool features: None
- Fencing: Fenced,Full,Mixed
Lot
- Size: 0.56 Acres
Details
- Parcel number: C0010527046
- Zoning description: R-1
Construction
Type & style
- Home type: SingleFamily
- Architectural style: Ranch
- Property subtype: Single Family Residence
Materials
- Block, Cedar, Drywall, Wood Siding
- Roof: Asphalt
Condition
- Resale
- New construction: No
- Year built: 1990
Utilities & green energy
- Electric: Generator Hookup
- Sewer: Public Sewer
- Water: Public
Community & neighborhood
Security
- Security features: Smoke Detector(s)
Location
- Region: Richmond
- Subdivision: Huguenot Farms
HOA & financial
HOA
- Has HOA: Yes
- HOA fee: $125 annually
- Services included: Common Areas
Other
Other facts
- Ownership: Individuals
- Ownership type: Sole Proprietor
Price history
| Date | Event | Price |
|---|---|---|
| 6/2/2025 | Sold | $660,000+10.2%$281/sqft |
Source: | ||
| 4/28/2025 | Pending sale | $599,000$255/sqft |
Source: | ||
| 4/22/2025 | Listed for sale | $599,000+81.5%$255/sqft |
Source: | ||
| 10/28/2004 | Sold | $329,950$140/sqft |
Source: Public Record Report a problem | ||
Public tax history
| Year | Property taxes | Tax assessment |
|---|---|---|
| 2024 | $5,868 +1.9% | $489,000 +1.9% |
| 2023 | $5,760 | $480,000 |
| 2022 | $5,760 +26.6% | $480,000 +26.6% |
Find assessor info on the county website
Neighborhood: Huguenot
Nearby schools
GreatSchools rating
- 6/10J.B. Fisher Elementary SchoolGrades: PK-5Distance: 0.4 mi
- 3/10Lucille M. Brown Middle SchoolGrades: 6-8Distance: 4.5 mi
- 2/10Huguenot High SchoolGrades: 9-12Distance: 2.7 mi
Schools provided by the listing agent
- Elementary: Fisher
- Middle: Lucille Brown
- High: Huguenot
Source: CVRMLS. This data may not be complete. We recommend contacting the local school district to confirm school assignments for this home.
Get a cash offer in 3 minutes
Find out how much your home could sell for in as little as 3 minutes with a no-obligation cash offer.
Estimated market value$667,000
Get a cash offer in 3 minutes
Find out how much your home could sell for in as little as 3 minutes with a no-obligation cash offer.
Estimated market value
$667,000

