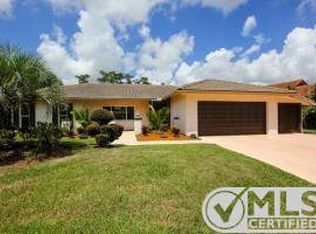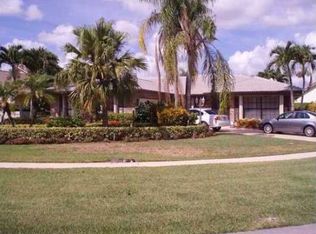Sold for $749,900
$749,900
10238 Crosswind Road, Boca Raton, FL 33498
3beds
2,317sqft
Single Family Residence
Built in 1981
10,814 Square Feet Lot
$757,900 Zestimate®
$324/sqft
$4,709 Estimated rent
Home value
$757,900
$675,000 - $849,000
$4,709/mo
Zestimate® history
Loading...
Owner options
Explore your selling options
What's special
Experience life in a beautiful golf and tennis community without the steep membership fees. This gorgeous 3-bedroom, 2.5-bathroom home delivers breathtaking lakefront views and elegant interiors, ideal for relaxation and entertainment. Located on a quarter-acre lot, there's ample space for a pool. The kitchen is a chef's paradise, featuring top-notch stainless appliances, including double ovens, a huge pantry, and a large island that serves as a central gathering point. The open-concept living area is accented with high wood beam ceilings, offering a spacious ambiance while framing picturesque lake views through a screened patio. For safety and uninterrupted enjoyment, the home boasts impact glass windows and doors. The primary suite is a luxurious retreat, complete with ample closet space and a spa-like bathroom featuring a jacuzzi tub and oversized shower, perfect for unwinding.
Nestled in the Boca Greens community, this property offers beautiful, tree-lined streets and numerous amenities. Residents enjoy access to a privately owned public golf and tennis club and shaded walking paths. Ideally located within walking distance of a house of worship, it's perfect for families and those seeking a close-knit community. Plus, it's near parks, shopping areas, retail outlets, and a variety of restaurants, catering to diverse lifestyles.
This home and community deliver a seamless blend of luxury, convenience, and recreational opportunities, ideal for those seeking a refined living experience.
Adrianne Kurman
Zillow last checked: 8 hours ago
Listing updated: May 29, 2025 at 07:08am
Listed by:
Adrianne Beth Kurman 561-400-4720,
True Floridian Realty
Bought with:
Cristen Navarro
Lifestyle International Realty
Source: BeachesMLS,MLS#: RX-11026593 Originating MLS: Beaches MLS
Originating MLS: Beaches MLS
Facts & features
Interior
Bedrooms & bathrooms
- Bedrooms: 3
- Bathrooms: 3
- Full bathrooms: 2
- 1/2 bathrooms: 1
Primary bedroom
- Level: M
- Area: 498.23
- Dimensions: 34.29 x 14.53
Bedroom 2
- Level: M
- Area: 27515.7
- Dimensions: 21.33 x 1,290
Bedroom 3
- Area: 165.46
- Dimensions: 16.97 x 9.75
Kitchen
- Level: M
- Area: 316.91
- Dimensions: 22.54 x 14.06
Living room
- Level: M
- Area: 884.58
- Dimensions: 34.18 x 25.88
Heating
- Central, Electric
Cooling
- Central Air, Electric
Appliances
- Included: Cooktop, Dishwasher, Disposal, Dryer, Freezer, Ice Maker, Microwave, Electric Range, Refrigerator, Washer, Electric Water Heater
- Laundry: Laundry Closet
Features
- Built-in Features, Closet Cabinets, Ctdrl/Vault Ceilings, Entry Lvl Lvng Area, Kitchen Island, Pantry, Roman Tub, Split Bedroom, Walk-In Closet(s)
- Flooring: Ceramic Tile, Laminate
- Doors: French Doors
- Windows: Blinds, Impact Glass, Sliding, Impact Glass (Complete)
Interior area
- Total structure area: 3,197
- Total interior livable area: 2,317 sqft
Property
Parking
- Total spaces: 2
- Parking features: 2+ Spaces, Driveway, Garage - Building, Auto Garage Open
- Garage spaces: 2
- Has uncovered spaces: Yes
Features
- Stories: 1
- Patio & porch: Screened Patio
- Exterior features: Auto Sprinkler, Custom Lighting
- Has spa: Yes
- Has view: Yes
- View description: Golf Course, Lake
- Has water view: Yes
- Water view: Lake
- Waterfront features: Lake Front
Lot
- Size: 10,814 sqft
- Features: < 1/4 Acre, Sidewalks, On Golf Course
Details
- Parcel number: 00414712010050150
- Zoning: RE
- Other equipment: Generator Hookup
Construction
Type & style
- Home type: SingleFamily
- Architectural style: Contemporary,Traditional
- Property subtype: Single Family Residence
Materials
- CBS
- Roof: Concrete
Condition
- Resale
- New construction: No
- Year built: 1981
Utilities & green energy
- Sewer: Public Sewer
- Water: Public
- Utilities for property: Cable Connected, Electricity Connected
Community & neighborhood
Security
- Security features: Gated with Guard
Community
- Community features: Bike - Jog, Fitness Trail, Golf, Sidewalks, Street Lights, Tennis Court(s), Gated
Location
- Region: Boca Raton
- Subdivision: Boca Greens 1
HOA & financial
HOA
- Has HOA: Yes
- HOA fee: $260 monthly
- Services included: Cable TV, Common Areas, Management Fees, Reserve Funds
Other fees
- Application fee: $250
Other
Other facts
- Listing terms: Cash,Conventional,FHA
- Road surface type: Paved
Price history
| Date | Event | Price |
|---|---|---|
| 5/29/2025 | Sold | $749,900-1.3%$324/sqft |
Source: | ||
| 2/25/2025 | Price change | $759,900-1.9%$328/sqft |
Source: | ||
| 1/30/2025 | Price change | $774,900-3.1%$334/sqft |
Source: | ||
| 1/6/2025 | Listed for sale | $799,900$345/sqft |
Source: | ||
| 10/15/2024 | Listing removed | $799,900$345/sqft |
Source: | ||
Public tax history
| Year | Property taxes | Tax assessment |
|---|---|---|
| 2024 | $9,913 +2% | $536,536 +10% |
| 2023 | $9,721 +14.3% | $487,760 +10% |
| 2022 | $8,503 +14.8% | $443,418 +10% |
Find assessor info on the county website
Neighborhood: 33498
Nearby schools
GreatSchools rating
- 10/10Sunrise Park Elementary SchoolGrades: PK-5Distance: 1.3 mi
- 8/10Eagles Landing Middle SchoolGrades: 6-8Distance: 1.3 mi
- 5/10Olympic Heights Community High SchoolGrades: PK,9-12Distance: 1.5 mi
Schools provided by the listing agent
- Elementary: Sunrise Park Elementary School
- Middle: Eagles Landing Middle School
- High: Olympic Heights Community High
Source: BeachesMLS. This data may not be complete. We recommend contacting the local school district to confirm school assignments for this home.
Get a cash offer in 3 minutes
Find out how much your home could sell for in as little as 3 minutes with a no-obligation cash offer.
Estimated market value$757,900
Get a cash offer in 3 minutes
Find out how much your home could sell for in as little as 3 minutes with a no-obligation cash offer.
Estimated market value
$757,900

