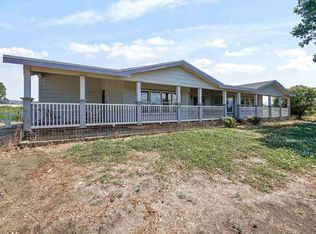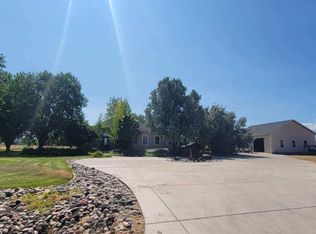Wonderful horse property. Well maintained beautiful home, updated baths, electrical and windows. Hot tub, pellet stove, wood tongue & grove ceiling in living room. Well maintained. Detached office, 6 car garage insulated and heated, Tack room and barn. Hay shed would make great RV storage. Fenced and cross fenced for horses, 12 automatic waters. South border is a year round stream. 8.15 irrigated acres.r.
This property is off market, which means it's not currently listed for sale or rent on Zillow. This may be different from what's available on other websites or public sources.


