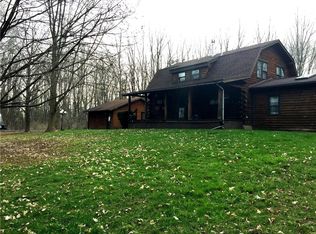Closed
$635,000
1024 Alderman Rd, Macedon, NY 14522
4beds
2,802sqft
Single Family Residence
Built in 2001
4.84 Acres Lot
$655,900 Zestimate®
$227/sqft
$4,322 Estimated rent
Home value
$655,900
$531,000 - $813,000
$4,322/mo
Zestimate® history
Loading...
Owner options
Explore your selling options
What's special
Charming white flowering Pear trees line the driveway, inviting you into this 4.84 acre estate. Boasting an impressive 2,802 square feet, this thoughtfully designed home, built in 2001, offers a versatile living environment to adapt to your lifestyle. As you enter through the vaulted ceiling foyer, an abundance of natural light dances across the space. The dining room, adorned with its soaring cathedral ceiling, wood pellet stove, and picturesque bay window, overlooks meticulously manicured grounds. French doors lead to a delightful outdoor patio area, perfect for al fresco dining or serene morning coffee rituals. The inviting living room, complete with custom built-ins and a cozy gas fireplace, creates an ideal setting for relaxation and entertainment. At the heart of this home lies the newly updated kitchen, featuring hickory cabinetry and new granite countertops, complemented by a center island and breakfast bar for casual gatherings. While currently featuring three generous bedrooms, the main floor office can effortlessly transform into a fourth bedroom or a delightful playroom. Ascend to the second floor which hosts the Master, (with En Suite Bathroom), 2 additional bedrooms, and a second full bath. Continuing down the hallway, a vast bonus/flex room presents limitless possibilities, whether envisioned as a fifth bedroom, home office, family gathering space, or media room. The convenience of a second-floor laundry room enhances everyday living. A lower-level walkout complete with a home office and recreation space offers additional access to lazy summer days in the large sparkling above-ground pool and deck. Two-car attached garage, and a spacious 32’ x 32’ (1024 sq') detached pole barn provides ample space for a WORKSHOP or to house all your toys! Two additional sheds offer even more storage! Located within 30 mins of Canandaigua Lake, Bristol Mountain, Lake Ontario, Downtown Rochester, Area Hospitals, and Colleges. Delayed showings until open houses starting on Friday 5/2/25 4-7pm. All offers due by Tuesday, 5/13/25 at 9 AM. Please allow 24 hrs notice for all showing requests.
Zillow last checked: 8 hours ago
Listing updated: July 17, 2025 at 06:50am
Listed by:
Deanna L Nissen 585-576-9207,
Griffith Realty Group
Bought with:
Deanna L Nissen, 10401316713
Griffith Realty Group
Source: NYSAMLSs,MLS#: R1602180 Originating MLS: Rochester
Originating MLS: Rochester
Facts & features
Interior
Bedrooms & bathrooms
- Bedrooms: 4
- Bathrooms: 4
- Full bathrooms: 2
- 1/2 bathrooms: 2
- Main level bathrooms: 1
Heating
- Propane, Forced Air, Hot Water, Stove
Cooling
- Central Air
Appliances
- Included: Convection Oven, Double Oven, Dryer, Dishwasher, Electric Cooktop, Electric Oven, Electric Range, Disposal, Microwave, Propane Water Heater, Refrigerator, Washer, Water Softener Owned
- Laundry: Upper Level
Features
- Ceiling Fan(s), Cathedral Ceiling(s), Den, Entrance Foyer, Separate/Formal Living Room, Granite Counters, Home Office, Jetted Tub, Kitchen Island, Library, Sliding Glass Door(s), Window Treatments, Programmable Thermostat
- Flooring: Carpet, Hardwood, Laminate, Varies
- Doors: Sliding Doors
- Windows: Drapes
- Basement: Partially Finished,Walk-Out Access,Sump Pump
- Number of fireplaces: 2
Interior area
- Total structure area: 2,802
- Total interior livable area: 2,802 sqft
Property
Parking
- Total spaces: 2
- Parking features: Attached, Detached, Electricity, Garage, Circular Driveway, Driveway, Garage Door Opener
- Attached garage spaces: 2
Accessibility
- Accessibility features: Accessible Doors
Features
- Levels: Two
- Stories: 2
- Patio & porch: Covered, Patio, Porch
- Exterior features: Blacktop Driveway, Play Structure, Pool, Patio, Private Yard, See Remarks, Propane Tank - Owned
- Pool features: Above Ground
- Fencing: Pet Fence
Lot
- Size: 4.84 Acres
- Dimensions: 221 x 884
- Features: Irregular Lot, Rural Lot
Details
- Additional structures: Barn(s), Outbuilding, Other, Shed(s), Storage
- Parcel number: 6311100495085
- Special conditions: Standard
Construction
Type & style
- Home type: SingleFamily
- Architectural style: Colonial
- Property subtype: Single Family Residence
Materials
- Blown-In Insulation, Brick, Frame, Other, Copper Plumbing
- Foundation: Block
- Roof: Asphalt
Condition
- Resale
- Year built: 2001
Utilities & green energy
- Electric: Circuit Breakers
- Sewer: Septic Tank
- Water: Connected, Public
- Utilities for property: Cable Available, High Speed Internet Available, Water Connected
Green energy
- Energy efficient items: Appliances, HVAC, Lighting, Windows
Community & neighborhood
Location
- Region: Macedon
Other
Other facts
- Listing terms: Cash,Conventional,FHA
Price history
| Date | Event | Price |
|---|---|---|
| 7/15/2025 | Sold | $635,000+15.5%$227/sqft |
Source: | ||
| 5/14/2025 | Pending sale | $549,900$196/sqft |
Source: | ||
| 4/28/2025 | Listed for sale | $549,900$196/sqft |
Source: | ||
Public tax history
| Year | Property taxes | Tax assessment |
|---|---|---|
| 2024 | -- | $410,000 |
| 2023 | -- | $410,000 |
| 2022 | -- | $410,000 +38.3% |
Find assessor info on the county website
Neighborhood: 14522
Nearby schools
GreatSchools rating
- 4/10Palmyra Macedon Intermediate SchoolGrades: 3-5Distance: 2.1 mi
- 4/10Palmyra Macedon Middle SchoolGrades: 6-8Distance: 1.7 mi
- 7/10Palmyra Macedon Senior High SchoolGrades: 9-12Distance: 1.7 mi
Schools provided by the listing agent
- Elementary: Palmyra Elementary
- Middle: Palmyra-Macedon Middle
- High: Palmyra-Macedon Senior High
- District: Palmyra-Macedon
Source: NYSAMLSs. This data may not be complete. We recommend contacting the local school district to confirm school assignments for this home.
