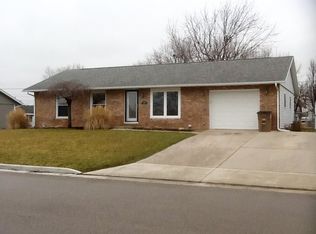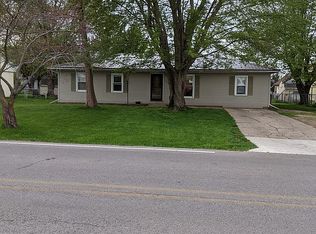New paint thru out, new carpet in living room and 1 bedroom, new metal roof, new wood shed, new fencing.
This property is off market, which means it's not currently listed for sale or rent on Zillow. This may be different from what's available on other websites or public sources.


