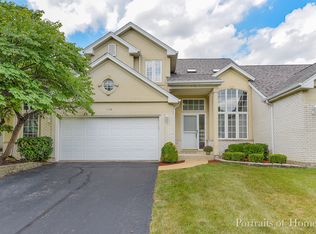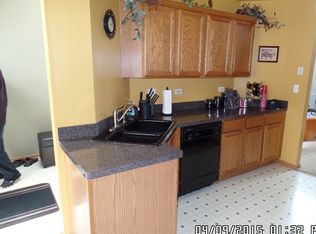Closed
$345,000
1024 Essington Ln, Romeoville, IL 60446
3beds
1,776sqft
Townhouse, Condominium, Single Family Residence
Built in 1999
5,502.85 Square Feet Lot
$348,900 Zestimate®
$194/sqft
$2,736 Estimated rent
Home value
$348,900
$321,000 - $380,000
$2,736/mo
Zestimate® history
Loading...
Owner options
Explore your selling options
What's special
Well kept Brick 2 story Townhome, 3 Bedroom 2.1 Baths Features Open views with Skylights, Eat in Kitchen, Breakfast Bar and stools, Breakfast Nook, Granite countertops, Garbage disposal, Updated Baths, Vinyl wood grain laminate flooring, Ceiling fans, Main Suite with walkin closet, Radon mitigation system installed, nest Thermostat, newer Appliances stay, Roof - furnace - hot water heater are Newer, Ring bell does not stay
Zillow last checked: 8 hours ago
Listing updated: May 21, 2025 at 02:15am
Listing courtesy of:
Ronald Santoro 708-945-3068,
Infiniti Properties, Inc.
Bought with:
Juliegcer Labady
Coldwell Banker Realty
Source: MRED as distributed by MLS GRID,MLS#: 12336398
Facts & features
Interior
Bedrooms & bathrooms
- Bedrooms: 3
- Bathrooms: 3
- Full bathrooms: 2
- 1/2 bathrooms: 1
Primary bedroom
- Features: Flooring (Carpet), Bathroom (Full)
- Level: Second
- Area: 180 Square Feet
- Dimensions: 12X15
Bedroom 2
- Features: Flooring (Carpet)
- Level: Second
- Area: 156 Square Feet
- Dimensions: 12X13
Bedroom 3
- Features: Flooring (Carpet)
- Level: Second
- Area: 130 Square Feet
- Dimensions: 10X13
Dining room
- Features: Flooring (Carpet)
- Level: Main
- Area: 81 Square Feet
- Dimensions: 9X9
Family room
- Features: Flooring (Other)
- Level: Main
- Area: 143 Square Feet
- Dimensions: 11X13
Kitchen
- Features: Kitchen (Eating Area-Breakfast Bar), Flooring (Other)
- Level: Main
- Area: 228 Square Feet
- Dimensions: 12X19
Laundry
- Features: Flooring (Other)
- Level: Main
- Area: 50 Square Feet
- Dimensions: 5X10
Living room
- Features: Flooring (Carpet)
- Level: Main
- Area: 198 Square Feet
- Dimensions: 11X18
Walk in closet
- Features: Flooring (Carpet)
- Level: Second
- Area: 64 Square Feet
- Dimensions: 8X8
Heating
- Natural Gas, Forced Air
Cooling
- Central Air
Appliances
- Included: Range, Microwave, Dishwasher, Refrigerator, Washer, Dryer, Disposal
- Laundry: Gas Dryer Hookup, Sink
Features
- Basement: Unfinished,Full
Interior area
- Total structure area: 0
- Total interior livable area: 1,776 sqft
Property
Parking
- Total spaces: 4
- Parking features: Asphalt, Garage Door Opener, On Site, Attached, Garage
- Attached garage spaces: 2
- Has uncovered spaces: Yes
Accessibility
- Accessibility features: No Disability Access
Lot
- Size: 5,502 sqft
- Dimensions: 35.05X 157
Details
- Parcel number: 1202322080040000
- Special conditions: None
Construction
Type & style
- Home type: Townhouse
- Property subtype: Townhouse, Condominium, Single Family Residence
Materials
- Brick
Condition
- New construction: No
- Year built: 1999
Utilities & green energy
- Sewer: Public Sewer
- Water: Lake Michigan
Community & neighborhood
Location
- Region: Romeoville
HOA & financial
HOA
- Has HOA: Yes
- HOA fee: $140 monthly
- Services included: Exterior Maintenance, Lawn Care, Snow Removal, Other
Other
Other facts
- Listing terms: Conventional
- Ownership: Fee Simple w/ HO Assn.
Price history
| Date | Event | Price |
|---|---|---|
| 5/20/2025 | Sold | $345,000$194/sqft |
Source: | ||
| 4/30/2025 | Contingent | $345,000$194/sqft |
Source: | ||
| 4/26/2025 | Price change | $345,000-1.4%$194/sqft |
Source: | ||
| 4/11/2025 | Listed for sale | $350,000+25%$197/sqft |
Source: | ||
| 12/28/2022 | Sold | $280,000-1.7%$158/sqft |
Source: | ||
Public tax history
| Year | Property taxes | Tax assessment |
|---|---|---|
| 2023 | $7,536 +7.1% | $89,630 +10.9% |
| 2022 | $7,039 +5.4% | $80,806 +6.9% |
| 2021 | $6,679 +2.9% | $75,555 +3.4% |
Find assessor info on the county website
Neighborhood: 60446
Nearby schools
GreatSchools rating
- 8/10Skoff Elementary SchoolGrades: K-5Distance: 0.7 mi
- 9/10John J Lukancic Middle SchoolGrades: 6-8Distance: 0.7 mi
- 8/10Romeoville High SchoolGrades: 9-12Distance: 2.4 mi
Schools provided by the listing agent
- Elementary: Beverly Skoff Elementary School
- Middle: John J Lukancic Middle School
- District: 365U
Source: MRED as distributed by MLS GRID. This data may not be complete. We recommend contacting the local school district to confirm school assignments for this home.
Get a cash offer in 3 minutes
Find out how much your home could sell for in as little as 3 minutes with a no-obligation cash offer.
Estimated market value$348,900
Get a cash offer in 3 minutes
Find out how much your home could sell for in as little as 3 minutes with a no-obligation cash offer.
Estimated market value
$348,900

