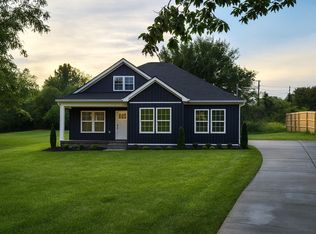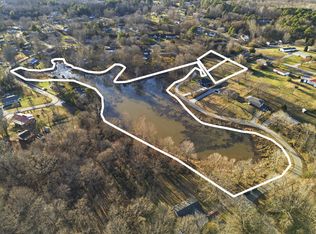Closed
$367,000
1024 Evans Rd, Burns, TN 37029
3beds
1,118sqft
Single Family Residence, Residential
Built in 1973
0.66 Acres Lot
$367,200 Zestimate®
$328/sqft
$1,977 Estimated rent
Home value
$367,200
$294,000 - $459,000
$1,977/mo
Zestimate® history
Loading...
Owner options
Explore your selling options
What's special
FABULOUS REMODEL! EVERYTHING IN THIS HOME HAS BEEN REPLACED WITH THE EXCEPTION OF THE BASEMENT FLOOR AND ONE EXTERIOR WALL. NEW ROOF, CENTRAL UNIT, WIRING. WINDOWS, INTERIOR WALLS AND FLOORS. ALL NEW STAINLESS STEEL APPLIANCE PACKAGE INCLUDING REFRIGERATOR. NICE ISLAND IN KITCHEN. DESIRABLE BURNS ADDRESS. FULL UNFINISHED BASEMENT WITH OUTSIDE ACCESS. CONVIENIENT LOCATION TO ALL DICKSON OFFERS. EASY COMMUTE TO I-40. NEW DECK FOR OUTDOOR ENTERAINING. LEVEL BACKYARD. NEW PRIVACY FENCE. LAKE LOCATED ACROSS STREET FROM PROPETY.
Zillow last checked: 8 hours ago
Listing updated: June 20, 2025 at 06:18pm
Listing Provided by:
Lisa Kent 615-351-0594,
Parker Peery Properties
Bought with:
Denise Stinson, 354606
Crye-Leike, Inc., REALTORS
Source: RealTracs MLS as distributed by MLS GRID,MLS#: 2867822
Facts & features
Interior
Bedrooms & bathrooms
- Bedrooms: 3
- Bathrooms: 2
- Full bathrooms: 2
- Main level bedrooms: 3
Bedroom 1
- Features: Full Bath
- Level: Full Bath
- Area: 143 Square Feet
- Dimensions: 13x11
Bedroom 2
- Features: Extra Large Closet
- Level: Extra Large Closet
- Area: 121 Square Feet
- Dimensions: 11x11
Bedroom 3
- Area: 110 Square Feet
- Dimensions: 11x10
Dining room
- Features: Combination
- Level: Combination
- Area: 80 Square Feet
- Dimensions: 10x8
Kitchen
- Area: 120 Square Feet
- Dimensions: 12x10
Living room
- Area: 210 Square Feet
- Dimensions: 15x14
Heating
- Central
Cooling
- Central Air
Appliances
- Included: Electric Range, Dishwasher, Microwave, Refrigerator, Stainless Steel Appliance(s)
- Laundry: Electric Dryer Hookup, Washer Hookup
Features
- Ceiling Fan(s), Open Floorplan, Kitchen Island
- Flooring: Laminate, Vinyl
- Basement: Unfinished
- Has fireplace: No
Interior area
- Total structure area: 1,118
- Total interior livable area: 1,118 sqft
- Finished area above ground: 1,118
Property
Features
- Levels: One
- Stories: 1
- Patio & porch: Deck
- Has view: Yes
- View description: Lake
- Has water view: Yes
- Water view: Lake
Lot
- Size: 0.66 Acres
Details
- Parcel number: 111L B 01900 000
- Special conditions: Standard
Construction
Type & style
- Home type: SingleFamily
- Property subtype: Single Family Residence, Residential
Materials
- Brick
Condition
- New construction: No
- Year built: 1973
Utilities & green energy
- Sewer: Public Sewer
- Water: Public
- Utilities for property: Water Available
Community & neighborhood
Location
- Region: Burns
- Subdivision: Rumbaugh
Price history
| Date | Event | Price |
|---|---|---|
| 6/20/2025 | Sold | $367,000+2%$328/sqft |
Source: | ||
| 6/6/2025 | Contingent | $359,900$322/sqft |
Source: | ||
| 5/7/2025 | Listed for sale | $359,900$322/sqft |
Source: | ||
| 4/15/2025 | Listing removed | $359,900$322/sqft |
Source: | ||
| 4/13/2025 | Listed for sale | $359,900$322/sqft |
Source: | ||
Public tax history
Tax history is unavailable.
Neighborhood: 37029
Nearby schools
GreatSchools rating
- 9/10Stuart Burns Elementary SchoolGrades: PK-5Distance: 3.8 mi
- 8/10Burns Middle SchoolGrades: 6-8Distance: 4.3 mi
- 5/10Dickson County High SchoolGrades: 9-12Distance: 3.4 mi
Schools provided by the listing agent
- Elementary: Stuart Burns Elementary
- Middle: Burns Middle School
- High: Dickson County High School
Source: RealTracs MLS as distributed by MLS GRID. This data may not be complete. We recommend contacting the local school district to confirm school assignments for this home.
Get a cash offer in 3 minutes
Find out how much your home could sell for in as little as 3 minutes with a no-obligation cash offer.
Estimated market value$367,200
Get a cash offer in 3 minutes
Find out how much your home could sell for in as little as 3 minutes with a no-obligation cash offer.
Estimated market value
$367,200

