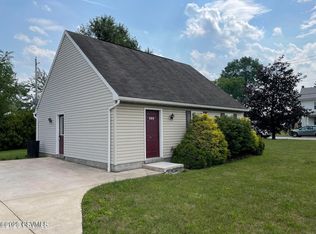Sold for $196,000
$196,000
1024 Fairground Rd, Lewisburg, PA 17837
3beds
1,261sqft
Single Family Residence
Built in 1959
0.47 Acres Lot
$202,600 Zestimate®
$155/sqft
$1,760 Estimated rent
Home value
$202,600
Estimated sales range
Not available
$1,760/mo
Zestimate® history
Loading...
Owner options
Explore your selling options
What's special
Located in the highly desirable Lewisburg Borough, this solid brick ranch home offers timeless charm and endless potential. With its classic design and sturdy construction, this property is ready for you to bring your vision to life. Offering a spacious layout and nestled in a sought-after neighborhood, it's the perfect opportunity to create your dream home.
This is an estate sale and is being sold as-is, making it ideal for buyers seeking a project with exceptional value. Don't miss your chance to unlock the possibilities this home holds!
At this time there will not be any interior photos provided.
CASH or CONVENTIONAL loans only, no exceptions.
Pre approved buyers only please
For questions or showings please call or text Chantelle 570-809-3860 or Tracy 570-847-7697
Zillow last checked: 8 hours ago
Listing updated: February 14, 2025 at 08:26am
Listed by:
Chantelle Jack 888-397-7352,
EXP Realty, LLC,
TRACY ANN MILORO,
EXP Realty, LLC
Bought with:
Tony Waltz, RS374554
BOWEN AGENCY INC., REALTORS - LEWISBURG
Source: CSVBOR,MLS#: 20-98959
Facts & features
Interior
Bedrooms & bathrooms
- Bedrooms: 3
- Bathrooms: 2
- Full bathrooms: 1
- 3/4 bathrooms: 1
- Main level bedrooms: 3
Bedroom 2
- Level: First
- Area: 134.2 Square Feet
- Dimensions: 11.00 x 12.20
Bedroom 3
- Level: First
- Area: 99 Square Feet
- Dimensions: 9.00 x 11.00
Primary bathroom
- Level: First
- Area: 154 Square Feet
- Dimensions: 11.00 x 14.00
Bathroom
- Level: First
Bonus room
- Level: Basement
Kitchen
- Level: First
- Area: 143 Square Feet
- Dimensions: 11.00 x 13.00
Laundry
- Level: Basement
Living room
- Level: First
- Area: 286 Square Feet
- Dimensions: 13.00 x 22.00
Heating
- Oil
Cooling
- Window Unit(s)
Appliances
- Laundry: Laundry Hookup
Features
- Flooring: Hardwood
- Doors: Storm Door(s)
- Basement: Concrete,Interior Entry,Exterior Entry
- Has fireplace: Yes
Interior area
- Total structure area: 1,261
- Total interior livable area: 1,261 sqft
- Finished area above ground: 1,261
- Finished area below ground: 280
Property
Parking
- Total spaces: 2
- Parking features: 2 Car
- Has garage: Yes
- Details: Several
Features
- Patio & porch: Porch, Enclosed Porch
Lot
- Size: 0.47 Acres
- Dimensions: 0.47
- Topography: No
Details
- Additional structures: Shed(s)
- Parcel number: 008010062.00000
- Zoning: R-S
Construction
Type & style
- Home type: SingleFamily
- Architectural style: Ranch
- Property subtype: Single Family Residence
Materials
- Aluminum, Brick
- Foundation: None
- Roof: Shingle
Condition
- Year built: 1959
Utilities & green energy
- Electric: 200+ Amp Service
- Sewer: Public Sewer
Community & neighborhood
Community
- Community features: Paved Streets, Sidewalks, Street Lights
Location
- Region: Lewisburg
- Subdivision: Brouse Addition
Price history
| Date | Event | Price |
|---|---|---|
| 2/14/2025 | Sold | $196,000-4.4%$155/sqft |
Source: CSVBOR #20-98959 Report a problem | ||
| 1/7/2025 | Pending sale | $205,000$163/sqft |
Source: CSVBOR #20-98959 Report a problem | ||
| 12/31/2024 | Price change | $205,000-6.8%$163/sqft |
Source: CSVBOR #20-98959 Report a problem | ||
| 12/6/2024 | Listed for sale | $220,000+54.6%$174/sqft |
Source: CSVBOR #20-98959 Report a problem | ||
| 9/25/2013 | Sold | $142,300$113/sqft |
Source: CSVBOR #20-53622 Report a problem | ||
Public tax history
| Year | Property taxes | Tax assessment |
|---|---|---|
| 2025 | $4,052 | $103,400 |
| 2024 | $4,052 +4.4% | $103,400 |
| 2023 | $3,883 +2.7% | $103,400 |
Find assessor info on the county website
Neighborhood: 17837
Nearby schools
GreatSchools rating
- 9/10Linntown El SchoolGrades: 4-5Distance: 0.7 mi
- 8/10Donald H Eichhorn Middle SchoolGrades: 6-8Distance: 0.8 mi
- 8/10Lewisburg High SchoolGrades: 9-12Distance: 1.2 mi
Schools provided by the listing agent
- District: Lewisburg
Source: CSVBOR. This data may not be complete. We recommend contacting the local school district to confirm school assignments for this home.
Get pre-qualified for a loan
At Zillow Home Loans, we can pre-qualify you in as little as 5 minutes with no impact to your credit score.An equal housing lender. NMLS #10287.
