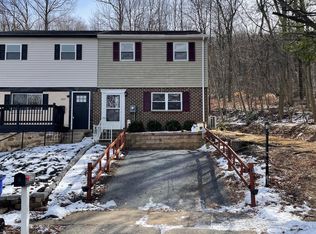Sold for $249,000
$249,000
1024 Fox Run, Reading, PA 19606
3beds
1,680sqft
Townhouse
Built in 1974
2,613 Square Feet Lot
$262,700 Zestimate®
$148/sqft
$1,929 Estimated rent
Home value
$262,700
$242,000 - $286,000
$1,929/mo
Zestimate® history
Loading...
Owner options
Explore your selling options
What's special
Mulitple offers! Offers Due 2-27-2025 at 630pm Welcome to 1014 Fox Run in Exeter School District. We have completely remodeled this 1,680 Square Foot Home. Luxury Vinyl Plank Flooring and Tile Flooring Throughout. Granite and Marble Countertops. Brand New Kitchens and Bathrooms. New LED Lighting. Front Deck and Rear Porch. Energy Efficient with Air Conditioning. This is a 4 Bedroom 2 Full Bathrooms. Fire Place and Bonus Room that could be an office on the First Floor. Open Floor Plan. New HVAC System. Stainless Steel Refrigerator Included as well as a Washer and Dryer. This Home Appraised for More Than The Current Sale Price! First Time Home Buyer Grants Can Pay Around 20k for Down Payment Assistance! Call Today!
Zillow last checked: 8 hours ago
Listing updated: April 01, 2025 at 06:47am
Listed by:
Peter Gustis 610-209-9219,
Springer Realty Group
Bought with:
Tracey Lane, RS352471
Pagoda Realty
Source: Bright MLS,MLS#: PABK2053890
Facts & features
Interior
Bedrooms & bathrooms
- Bedrooms: 3
- Bathrooms: 2
- Full bathrooms: 2
- Main level bathrooms: 1
Primary bedroom
- Level: Upper
- Area: 192 Square Feet
- Dimensions: 12 X 16
Primary bedroom
- Level: Unspecified
Bedroom 1
- Level: Upper
- Area: 135 Square Feet
- Dimensions: 9 X 15
Bedroom 2
- Level: Upper
- Area: 100 Square Feet
- Dimensions: 10 X 10
Other
- Features: Attic - Access Panel
- Level: Unspecified
Family room
- Features: Fireplace - Other
- Level: Main
- Area: 208 Square Feet
- Dimensions: 16 X 13
Kitchen
- Features: Kitchen - Electric Cooking
- Level: Main
- Area: 120 Square Feet
- Dimensions: 10 X 12
Living room
- Level: Main
- Area: 156 Square Feet
- Dimensions: 13 X 12
Heating
- Hot Water, Oil
Cooling
- Central Air, Electric
Appliances
- Included: Electric Water Heater
- Laundry: Upper Level
Features
- Eat-in Kitchen
- Flooring: Luxury Vinyl, Tile/Brick
- Has basement: No
- Number of fireplaces: 11
- Fireplace features: Brick
Interior area
- Total structure area: 1,680
- Total interior livable area: 1,680 sqft
- Finished area above ground: 1,680
- Finished area below ground: 0
Property
Parking
- Parking features: None
Accessibility
- Accessibility features: None
Features
- Levels: Two
- Stories: 2
- Patio & porch: Deck, Porch
- Exterior features: Sidewalks
- Pool features: None
Lot
- Size: 2,613 sqft
- Features: Sloped
Details
- Additional structures: Above Grade, Below Grade
- Parcel number: 43532719510143
- Zoning: RES
- Special conditions: Standard
Construction
Type & style
- Home type: Townhouse
- Architectural style: Traditional
- Property subtype: Townhouse
Materials
- Vinyl Siding, Aluminum Siding
- Foundation: Concrete Perimeter
- Roof: Shingle
Condition
- Excellent
- New construction: No
- Year built: 1974
- Major remodel year: 2024
Utilities & green energy
- Electric: 100 Amp Service
- Sewer: Public Sewer
- Water: Public
- Utilities for property: Cable Connected
Community & neighborhood
Location
- Region: Reading
- Subdivision: Mountain Park
- Municipality: EXETER TWP
Other
Other facts
- Listing agreement: Exclusive Right To Sell
- Listing terms: Conventional,FHA,Cash,Bank Portfolio,PHFA,VA Loan
- Ownership: Fee Simple
Price history
| Date | Event | Price |
|---|---|---|
| 3/31/2025 | Sold | $249,000$148/sqft |
Source: | ||
| 3/13/2025 | Pending sale | $249,000$148/sqft |
Source: | ||
| 2/28/2025 | Contingent | $249,000$148/sqft |
Source: | ||
| 2/22/2025 | Listed for sale | $249,000+77.9%$148/sqft |
Source: | ||
| 9/16/2024 | Sold | $140,000$83/sqft |
Source: Public Record Report a problem | ||
Public tax history
| Year | Property taxes | Tax assessment |
|---|---|---|
| 2025 | $3,594 +4.5% | $72,400 |
| 2024 | $3,438 +3.4% | $72,400 |
| 2023 | $3,326 +1.1% | $72,400 |
Find assessor info on the county website
Neighborhood: 19606
Nearby schools
GreatSchools rating
- 7/10Jacksonwald El SchoolGrades: K-4Distance: 1.3 mi
- 5/10Exeter Twp Junior High SchoolGrades: 7-8Distance: 1.3 mi
- 7/10Exeter Twp Senior High SchoolGrades: 9-12Distance: 1.2 mi
Schools provided by the listing agent
- District: Exeter Township
Source: Bright MLS. This data may not be complete. We recommend contacting the local school district to confirm school assignments for this home.
Get pre-qualified for a loan
At Zillow Home Loans, we can pre-qualify you in as little as 5 minutes with no impact to your credit score.An equal housing lender. NMLS #10287.
