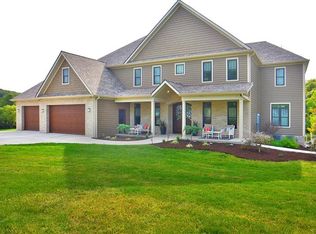Sold for $575,000 on 06/05/25
$575,000
1024 Gombach Rd, Claridge, PA 15623
3beds
2,730sqft
Single Family Residence
Built in 2021
1.01 Acres Lot
$583,300 Zestimate®
$211/sqft
$2,747 Estimated rent
Home value
$583,300
$548,000 - $618,000
$2,747/mo
Zestimate® history
Loading...
Owner options
Explore your selling options
What's special
Welcome to 1024 Gombach Rd, where modern farmhouse charm meets craftsman elegance on a sprawling 1+ acre lot. This D.M. Brentzel custom home showcases Hardie plank siding and stone veneer for a timeless exterior, complemented by a large, inviting covered front porch with a custom tongue-and-groove ceiling. Step inside to discover a soaring cathedral ceiling & a floor-to-ceiling stone gas fireplace in the open great room, seamlessly connecting the kitchen & dining areas. The kitchen features a spacious center island, shaker-style cabinets, & granite countertops. The main-floor primary suite offers a tray ceiling, a walk-in closet, pocket doors, a freestanding soaking tub, dual vanities, & a walk-in shower. A second bedroom is conveniently located on the main level, while upstairs offers a private third bedroom with a full bath & walk-in closet. The walk-out basement presents endless possibilities for added living space, & two attic areas offer ample storage or room for expansion.
Zillow last checked: 8 hours ago
Listing updated: June 09, 2025 at 03:18pm
Listed by:
Kevin Shaner 888-397-7352,
EXP REALTY LLC
Bought with:
Kristy Sant, RS361251
CENTURY 21 FAIRWAYS REAL ESTATE
Source: WPMLS,MLS#: 1682847 Originating MLS: West Penn Multi-List
Originating MLS: West Penn Multi-List
Facts & features
Interior
Bedrooms & bathrooms
- Bedrooms: 3
- Bathrooms: 3
- Full bathrooms: 3
Primary bedroom
- Level: Main
- Dimensions: 16x13
Bedroom 2
- Level: Main
- Dimensions: 14x11
Bedroom 3
- Level: Upper
- Dimensions: 20x17
Dining room
- Level: Main
- Dimensions: 12x11
Entry foyer
- Level: Main
- Dimensions: 12x08
Kitchen
- Level: Main
- Dimensions: 22x18
Living room
- Level: Main
- Dimensions: 18x16
Heating
- Forced Air, Gas
Cooling
- Central Air, Electric
Appliances
- Included: Some Gas Appliances, Convection Oven, Dishwasher, Disposal, Microwave, Refrigerator, Stove
Features
- Kitchen Island, Pantry
- Flooring: Other, Carpet
- Windows: Multi Pane, Screens
- Basement: Full,Walk-Out Access
- Number of fireplaces: 1
- Fireplace features: Gas
Interior area
- Total structure area: 2,730
- Total interior livable area: 2,730 sqft
Property
Parking
- Total spaces: 2
- Parking features: Attached, Garage, Garage Door Opener
- Has attached garage: Yes
Features
- Levels: One and One Half
- Stories: 1
Lot
- Size: 1.01 Acres
- Dimensions: 94 x 59 x 277 x 152 x 295
Construction
Type & style
- Home type: SingleFamily
- Property subtype: Single Family Residence
Materials
- Other, Stone
- Roof: Asphalt
Condition
- Resale
- Year built: 2021
Utilities & green energy
- Sewer: Public Sewer
- Water: Public
Community & neighborhood
Location
- Region: Claridge
Price history
| Date | Event | Price |
|---|---|---|
| 6/5/2025 | Sold | $575,000$211/sqft |
Source: | ||
| 2/21/2025 | Contingent | $575,000$211/sqft |
Source: | ||
| 12/13/2024 | Listed for sale | $575,000$211/sqft |
Source: | ||
Public tax history
Tax history is unavailable.
Neighborhood: 15623
Nearby schools
GreatSchools rating
- 7/10McCullough Elementary SchoolGrades: K-5Distance: 0.6 mi
- 7/10Penn Middle SchoolGrades: 6-8Distance: 0.7 mi
- 10/10Penn Trafford High SchoolGrades: 9-12Distance: 1.5 mi
Schools provided by the listing agent
- District: Penn-Trafford
Source: WPMLS. This data may not be complete. We recommend contacting the local school district to confirm school assignments for this home.

Get pre-qualified for a loan
At Zillow Home Loans, we can pre-qualify you in as little as 5 minutes with no impact to your credit score.An equal housing lender. NMLS #10287.
Sell for more on Zillow
Get a free Zillow Showcase℠ listing and you could sell for .
$583,300
2% more+ $11,666
With Zillow Showcase(estimated)
$594,966