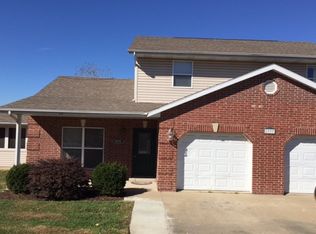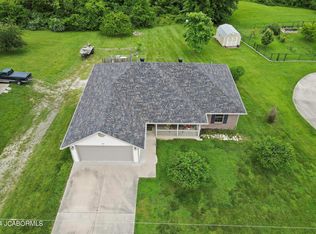Sold on 08/29/25
Price Unknown
1024 Halifax Rd, Holts Summit, MO 65043
3beds
1,753sqft
Single Family Residence
Built in 1969
0.46 Acres Lot
$203,200 Zestimate®
$--/sqft
$1,548 Estimated rent
Home value
$203,200
Estimated sales range
Not available
$1,548/mo
Zestimate® history
Loading...
Owner options
Explore your selling options
What's special
Incredibly unique and full of character, this 3 bed, 2 bath, 2 car garage home sits on nearly half an acre in Holts Summit—offering a peaceful setting just minutes from highway access, shopping, and dining. Backing to open acreage, the location offers both convenience and privacy. Step inside to soaring vaulted ceilings in the main living room and a spacious sunporch surrounded by windows and skylights—perfect for relaxing or entertainment. Plus you'll love the convenient wrap-around deck, great for taking in the scenic views! The spacious primary suite also features a vaulted ceiling, walk-in closet, and en suite bath. Downstairs, you'll find even more space to spread out with a large family room, office or hobby area, and the non-conforming 3rd bedroom (no closet), plus walk-out access to the wooded backyard. Bonus driveway offers additional parking for guests or extra vehicles. This home is truly one-of-a-kind—schedule your showing today!
Zillow last checked: 8 hours ago
Listing updated: August 29, 2025 at 11:14am
Listed by:
Beth McGeorge Team 573-761-3489,
RE/MAX Jefferson City
Bought with:
Member Nonmls
NONMLS
Source: JCMLS,MLS#: 10070885
Facts & features
Interior
Bedrooms & bathrooms
- Bedrooms: 3
- Bathrooms: 2
- Full bathrooms: 2
Primary bedroom
- Level: Upper
- Area: 289.46 Square Feet
- Dimensions: 25.17 x 11.5
Bedroom 2
- Level: Main
- Area: 131.2 Square Feet
- Dimensions: 11.58 x 11.33
Bedroom 3
- Description: non-conforming, no closet
- Level: Lower
- Area: 94.29 Square Feet
- Dimensions: 11.67 x 8.08
Family room
- Level: Lower
- Area: 304.4 Square Feet
- Dimensions: 20.75 x 14.67
Kitchen
- Level: Main
- Area: 90.45 Square Feet
- Dimensions: 11.42 x 7.92
Laundry
- Level: Lower
- Area: 90.64 Square Feet
- Dimensions: 11.33 x 8
Living room
- Level: Main
- Area: 393.4 Square Feet
- Dimensions: 25.25 x 15.58
Sunroom
- Level: Main
- Area: 298.08 Square Feet
- Dimensions: 22.08 x 13.5
Heating
- FANG
Cooling
- Central Air
Appliances
- Included: Dishwasher, Disposal, Refrigerator, Cooktop
Features
- Pantry, Walk-In Closet(s)
- Basement: Walk-Out Access,Full
- Has fireplace: Yes
- Fireplace features: Gas
Interior area
- Total structure area: 1,753
- Total interior livable area: 1,753 sqft
- Finished area above ground: 1,238
- Finished area below ground: 515
Property
Parking
- Parking features: Additional Parking
- Details: Main
Features
- Levels: 1+ Story
Lot
- Size: 0.46 Acres
Details
- Parcel number: 2507036030002018000
Construction
Type & style
- Home type: SingleFamily
- Property subtype: Single Family Residence
Materials
- Wood Siding
Condition
- Year built: 1969
Community & neighborhood
Location
- Region: Holts Summit
Price history
| Date | Event | Price |
|---|---|---|
| 8/29/2025 | Sold | -- |
Source: | ||
| 7/31/2025 | Pending sale | $179,900$103/sqft |
Source: | ||
| 7/28/2025 | Listed for sale | $179,900+38.5%$103/sqft |
Source: | ||
| 6/13/2018 | Sold | -- |
Source: Public Record Report a problem | ||
| 3/22/2018 | Price change | $129,900-7.1%$74/sqft |
Source: Associated Real Estate Group #10052585 Report a problem | ||
Public tax history
| Year | Property taxes | Tax assessment |
|---|---|---|
| 2024 | $1,495 +0.1% | $23,980 |
| 2023 | $1,494 +2% | $23,980 +2% |
| 2022 | $1,465 +0.7% | $23,505 |
Find assessor info on the county website
Neighborhood: 65043
Nearby schools
GreatSchools rating
- 7/10North Elementary SchoolGrades: K-5Distance: 1.6 mi
- 7/10Lewis And Clark Middle SchoolGrades: 6-8Distance: 5 mi
- 4/10Jefferson City High SchoolGrades: 9-12Distance: 5.3 mi

