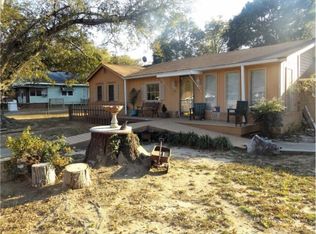Renovations are complete! Beautiful ranch on 2+ acres with an additional garage building and storage building. No corner left untouched. Fresh paint, in and out. Large rocking chair porch welcomes you. All fresh paint and new light fixtures throughout the house. In spacious kitchen white cabinets complemented by beautiful backsplash and granite counter tops. All new stainless steel appliances including a refrigerator. A great breakfast area is overlooking the private backyard through a bay window. A cozy sunroom is great for a morning cup of coffee or to relax in the evening. Large fireplace in the family room helps creates an inviting and warm atmosphere. Master bedroom offers a walk-in closet. 2 car garage with a new garage door. Outside a level backyard and front yard. A large 24x40 building offers additional storage space. Great location minutes from I75, Georgia Highlands College, Shopping, restaurants, and a new upcoming Highlands Community with Savoy Automobile Museum
This property is off market, which means it's not currently listed for sale or rent on Zillow. This may be different from what's available on other websites or public sources.
