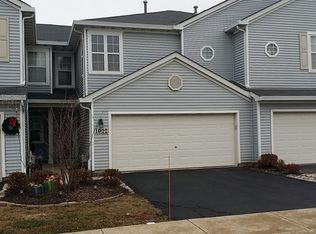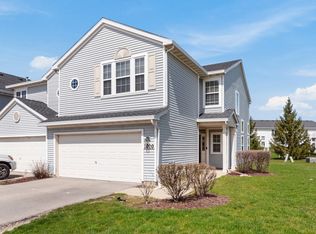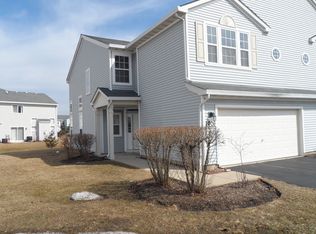Closed
$259,500
1024 Key Largo Dr, Romeoville, IL 60446
3beds
1,988sqft
Townhouse, Condominium, Single Family Residence
Built in 2001
-- sqft lot
$269,800 Zestimate®
$131/sqft
$2,693 Estimated rent
Home value
$269,800
$246,000 - $294,000
$2,693/mo
Zestimate® history
Loading...
Owner options
Explore your selling options
What's special
MUST SEE Townhome - Nearly 2,000 Sq Ft of COMFORTABLE LIVING! This spacious 3BD, 2.1BA townhome BOAST A SOARING 2-story family room, creating an inviting and open atmosphere. The LARGE kitchen includes an adjacent eating area that comfortably seats 6-8 people, perfect for family gatherings. Enjoy the COMFORT of a separate dining room and family room, enhanced by SKYLIGHTS that flood the space with natural light. The PRIMARY bedroom is generously sized and features a 7' x 8' walk-in closet and an ENSUITE bath designed for relaxation with dual vanities and a full-size shower. The 2nd and 3rd BDs are also spacious, offering plenty of room for family or guests. CONVENIENCE is key with a 2ND LEVEL (2022 W/D) laundry/utility room, equipped with a high-efficiency furnace, (2020) A/C , humidifier, and (2020) water heater. The attached 2-car garage provides ample parking and storage space. Step outside to the patio and enjoy a large, open backyard area, perfect for outdoor activities. PLAYGROUND located across the street. With easy access to I-55, this location is ideal for commuters. This property can be leased, making it an excellent investment opportunity. SCHEDULE your showing today!
Zillow last checked: 8 hours ago
Listing updated: December 14, 2024 at 12:44pm
Listing courtesy of:
Michelle Paz 312-493-0830,
Worth Clark Realty
Bought with:
Lolita Rasima
Elite Realty Experts, Inc.
Source: MRED as distributed by MLS GRID,MLS#: 12177425
Facts & features
Interior
Bedrooms & bathrooms
- Bedrooms: 3
- Bathrooms: 3
- Full bathrooms: 2
- 1/2 bathrooms: 1
Primary bedroom
- Features: Flooring (Carpet), Window Treatments (Curtains/Drapes), Bathroom (Full)
- Level: Second
- Area: 208 Square Feet
- Dimensions: 16X13
Bedroom 2
- Features: Flooring (Carpet), Window Treatments (Blinds)
- Level: Second
- Area: 120 Square Feet
- Dimensions: 12X10
Bedroom 3
- Features: Flooring (Carpet), Window Treatments (Blinds)
- Level: Second
- Area: 110 Square Feet
- Dimensions: 11X10
Dining room
- Features: Flooring (Carpet), Window Treatments (Curtains/Drapes)
- Level: Main
- Area: 110 Square Feet
- Dimensions: 11X10
Eating area
- Features: Flooring (Vinyl)
- Level: Main
- Area: 100 Square Feet
- Dimensions: 10X10
Family room
- Features: Flooring (Carpet), Window Treatments (Curtains/Drapes)
- Level: Main
- Area: 221 Square Feet
- Dimensions: 17X13
Foyer
- Features: Flooring (Vinyl)
- Level: Main
- Area: 49 Square Feet
- Dimensions: 07X07
Kitchen
- Features: Kitchen (Eating Area-Table Space), Flooring (Vinyl)
- Level: Main
- Area: 120 Square Feet
- Dimensions: 12X10
Laundry
- Features: Flooring (Vinyl)
- Level: Second
- Area: 42 Square Feet
- Dimensions: 07X06
Walk in closet
- Features: Flooring (Carpet)
- Level: Second
- Area: 56 Square Feet
- Dimensions: 08X07
Heating
- Natural Gas, Forced Air
Cooling
- Central Air
Appliances
- Included: Double Oven, Dishwasher, Refrigerator, Washer, Dryer, Disposal
- Laundry: Washer Hookup, Upper Level, Gas Dryer Hookup, In Unit
Features
- Cathedral Ceiling(s), Walk-In Closet(s)
- Windows: Screens
- Basement: None
Interior area
- Total structure area: 0
- Total interior livable area: 1,988 sqft
Property
Parking
- Total spaces: 2
- Parking features: Asphalt, Garage Door Opener, On Site, Garage Owned, Attached, Garage
- Attached garage spaces: 2
- Has uncovered spaces: Yes
Accessibility
- Accessibility features: No Disability Access
Features
- Patio & porch: Patio
Lot
- Features: Common Grounds, Landscaped
Details
- Additional structures: None
- Parcel number: 1104052150361002
- Special conditions: None
- Other equipment: Sump Pump
Construction
Type & style
- Home type: Townhouse
- Property subtype: Townhouse, Condominium, Single Family Residence
Materials
- Vinyl Siding
- Foundation: Concrete Perimeter
- Roof: Asphalt
Condition
- New construction: No
- Year built: 2001
Utilities & green energy
- Electric: Circuit Breakers, 100 Amp Service
- Sewer: Public Sewer
- Water: Public
Community & neighborhood
Community
- Community features: Park
Location
- Region: Romeoville
- Subdivision: Landings At Malibu Bay
HOA & financial
HOA
- Has HOA: Yes
- HOA fee: $199 monthly
- Amenities included: Park
- Services included: Insurance, Lawn Care, Snow Removal
Other
Other facts
- Listing terms: Conventional
- Ownership: Condo
Price history
| Date | Event | Price |
|---|---|---|
| 12/13/2024 | Sold | $259,500-3.9%$131/sqft |
Source: | ||
| 10/25/2024 | Contingent | $269,900$136/sqft |
Source: | ||
| 10/1/2024 | Listed for sale | $269,900-3.6%$136/sqft |
Source: | ||
| 9/20/2024 | Listing removed | $279,900$141/sqft |
Source: | ||
| 9/13/2024 | Price change | $279,900-3.4%$141/sqft |
Source: | ||
Public tax history
| Year | Property taxes | Tax assessment |
|---|---|---|
| 2023 | $6,927 +7.2% | $70,824 +9.3% |
| 2022 | $6,460 +4.3% | $64,769 +6.4% |
| 2021 | $6,194 +14.2% | $60,867 +3.4% |
Find assessor info on the county website
Neighborhood: 60446
Nearby schools
GreatSchools rating
- 6/10Robert C Hill Elementary SchoolGrades: K-5Distance: 1.9 mi
- 9/10A Vito Martinez Middle SchoolGrades: 6-8Distance: 0.8 mi
- 8/10Romeoville High SchoolGrades: 9-12Distance: 1.5 mi
Schools provided by the listing agent
- Elementary: Robert C Hill Elementary School
- Middle: A Vito Martinez Middle School
- High: Romeoville High School
- District: 365U
Source: MRED as distributed by MLS GRID. This data may not be complete. We recommend contacting the local school district to confirm school assignments for this home.

Get pre-qualified for a loan
At Zillow Home Loans, we can pre-qualify you in as little as 5 minutes with no impact to your credit score.An equal housing lender. NMLS #10287.
Sell for more on Zillow
Get a free Zillow Showcase℠ listing and you could sell for .
$269,800
2% more+ $5,396
With Zillow Showcase(estimated)
$275,196

