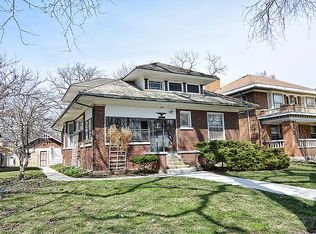Closed
$400,000
1024 N Spring St, Elgin, IL 60120
4beds
2,192sqft
Single Family Residence
Built in 1911
6,534 Square Feet Lot
$404,100 Zestimate®
$182/sqft
$2,657 Estimated rent
Home value
$404,100
$364,000 - $449,000
$2,657/mo
Zestimate® history
Loading...
Owner options
Explore your selling options
What's special
Pleasing Prairie Perfection on Spring, in Elgin's Gold Coast. Wow! a 3/4 bedroom prairie-style home with details galore. Beautiful wood trim, floors, and built-ins, all original. Lights fixtures that are either original or appropriate prairie style, including a Steuben fixture in the dining room. On the main floor there is a living room with a wood-burning fireplace, flanked by two stained glass windows and built-in cabinets. A bench seat is located in a bay window. Enter thru the original French doors to the dining room, which has a coffered ceiling and a showcase Steuben light fixture. A swing door separates the dining room from the cozy kitchen, with the original ceramic floor and freshly painted cabinets and walls. The 1950's era refrigerator might not have enough space for today's needs, but it is a classic. Besides, right downstairs there is an additional refrigerator and freezer to accommodate your food. The first floor powder room with the original ceramic tile, has just been freshened up. Going up the beautiful oak staircase you can take a seat on the bench seat, and look up behind to view a large, prairie-influenced art window. At the top of the stairs is a curved balustrade and a built-in linen cabinet. The floors on this level are all original maple. One of the three bedrooms has two separate closets. Another bedroom has a wood-burning fireplace, flanked by leaded glass windows. The full 9'x8' bathroom has the original bathtub and tile. The last room could be a fourth bedroom or an office. There is an attic, accessible by a walk-up stair, that has lots of storage space. The basement is dry and clean, as it has been waterproofed.
Zillow last checked: 8 hours ago
Listing updated: November 01, 2025 at 01:32am
Listing courtesy of:
Paul Bednar (847)987-7526,
Real People Realty
Bought with:
Andrew Stoll, ABR,e-PRO,SRS
Stoll Real Estate
Source: MRED as distributed by MLS GRID,MLS#: 12447076
Facts & features
Interior
Bedrooms & bathrooms
- Bedrooms: 4
- Bathrooms: 2
- Full bathrooms: 1
- 1/2 bathrooms: 1
Primary bedroom
- Features: Flooring (Hardwood), Window Treatments (Blinds)
- Level: Second
- Area: 204 Square Feet
- Dimensions: 17X12
Bedroom 2
- Features: Flooring (Hardwood), Window Treatments (Blinds)
- Level: Second
- Area: 169 Square Feet
- Dimensions: 13X13
Bedroom 3
- Features: Flooring (Hardwood), Window Treatments (Blinds)
- Level: Second
- Area: 156 Square Feet
- Dimensions: 13X12
Bedroom 4
- Features: Flooring (Carpet)
- Level: Second
- Area: 80 Square Feet
- Dimensions: 10X8
Dining room
- Features: Flooring (Hardwood), Window Treatments (Blinds)
- Level: Main
- Area: 130 Square Feet
- Dimensions: 10X13
Foyer
- Features: Flooring (Hardwood)
- Level: Main
- Area: 104 Square Feet
- Dimensions: 13X8
Kitchen
- Features: Kitchen (Pantry-Closet), Flooring (Ceramic Tile)
- Level: Main
- Area: 88 Square Feet
- Dimensions: 11X8
Living room
- Features: Flooring (Hardwood), Window Treatments (Blinds)
- Level: Main
- Area: 336 Square Feet
- Dimensions: 14X24
Heating
- Natural Gas
Cooling
- Central Air
Appliances
- Included: Range, Refrigerator, Bar Fridge, Freezer, Washer, Dryer, Range Hood
Features
- High Ceilings
- Flooring: Hardwood
- Basement: Unfinished,Full
- Number of fireplaces: 2
- Fireplace features: Wood Burning, Living Room, Master Bedroom
Interior area
- Total structure area: 0
- Total interior livable area: 2,192 sqft
Property
Parking
- Total spaces: 1
- Parking features: On Site, Garage Owned, Detached, Garage
- Garage spaces: 1
Accessibility
- Accessibility features: No Disability Access
Features
- Stories: 2
Lot
- Size: 6,534 sqft
- Dimensions: 50x132
Details
- Parcel number: 0612104003
- Special conditions: None
Construction
Type & style
- Home type: SingleFamily
- Architectural style: Prairie
- Property subtype: Single Family Residence
Materials
- Brick, Stucco
- Roof: Asphalt
Condition
- New construction: No
- Year built: 1911
- Major remodel year: 2011
Utilities & green energy
- Sewer: Public Sewer
- Water: Public
Community & neighborhood
Location
- Region: Elgin
HOA & financial
HOA
- Services included: None
Other
Other facts
- Listing terms: VA
- Ownership: Fee Simple
Price history
| Date | Event | Price |
|---|---|---|
| 10/30/2025 | Sold | $400,000-2.4%$182/sqft |
Source: | ||
| 9/9/2025 | Contingent | $410,000$187/sqft |
Source: | ||
| 8/30/2025 | Listed for sale | $410,000+139.8%$187/sqft |
Source: | ||
| 1/18/2013 | Sold | $171,000$78/sqft |
Source: Public Record Report a problem | ||
| 10/17/2012 | Sold | $171,000-14.5%$78/sqft |
Source: | ||
Public tax history
| Year | Property taxes | Tax assessment |
|---|---|---|
| 2024 | $8,668 +4.7% | $117,469 +10.7% |
| 2023 | $8,276 +6.3% | $106,124 +9.7% |
| 2022 | $7,788 +4.4% | $96,766 +8% |
Find assessor info on the county website
Neighborhood: Northeastern Elgin
Nearby schools
GreatSchools rating
- 2/10Mckinley Elementary SchoolGrades: K-6Distance: 0.4 mi
- 2/10Larsen Middle SchoolGrades: 7-8Distance: 0.7 mi
- 2/10Elgin High SchoolGrades: 9-12Distance: 2.8 mi
Schools provided by the listing agent
- District: 46
Source: MRED as distributed by MLS GRID. This data may not be complete. We recommend contacting the local school district to confirm school assignments for this home.
Get a cash offer in 3 minutes
Find out how much your home could sell for in as little as 3 minutes with a no-obligation cash offer.
Estimated market value$404,100
Get a cash offer in 3 minutes
Find out how much your home could sell for in as little as 3 minutes with a no-obligation cash offer.
Estimated market value
$404,100
