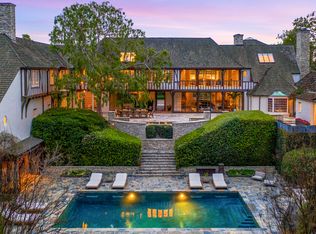This brand-new 11,106 SF estate on just under 2/3 flat & private acre was custom built to the highest standards over 5 years for its owner, but never occupied due to relocation. It embodies historical prestige & modern sophistication on the finest street in Beverly Hills. The stunning white brick estate is flawlessly updated to include all the latest & greatest refinements. Behind gates and an exquisite courtyard, voluminous, sun-splashed living spaces offer the ultimate indoor-outdoor living. Floor-to-ceiling windows open to 6 well-landscaped terraces featuring an expansive pool/spa, 2 fireplaces & a fire pit w/ spectacular canyon views. Extensive rear lawns & entertaining areas can host 100s of guests. Beautiful chefs kitchen w/ a greenhouse breakfast room & a lacquered bar cater to adjoining family room that opens on to a pergola-covered outdoor living room draped w/ cascading vines. Spectacular primary suite w/ 12-ft ceilings & fireplace features 2 terraces, polished mahogany bar, office, magnificent dual bathrooms, indoor & outdoor soaking tubs & dressing rooms with over 90 linear feet of closet space. Additional amenities: a home theater, Pilates studio/gym, office, standalone pool house, separate guest apartment, Crestron automation & 5 en-suite guestrooms. The pinnacle of architectural excellence, style, & entertainment possibilities.
This property is off market, which means it's not currently listed for sale or rent on Zillow. This may be different from what's available on other websites or public sources.
