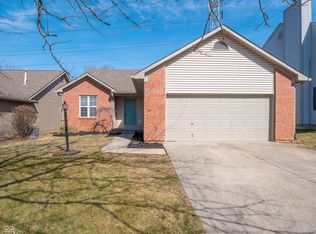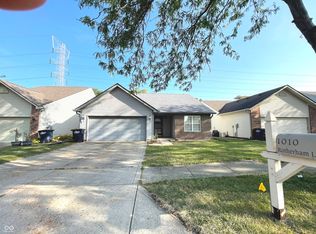Sold
$270,000
1024 Rotherham Ln, Beech Grove, IN 46107
3beds
2,064sqft
Residential, Single Family Residence
Built in 1999
5,227.2 Square Feet Lot
$275,400 Zestimate®
$131/sqft
$1,887 Estimated rent
Home value
$275,400
$256,000 - $295,000
$1,887/mo
Zestimate® history
Loading...
Owner options
Explore your selling options
What's special
This property is Eligible for up to $10,000.00 towards closing costs and down payment assistance with PNC Bank as a grant for qualified buyers. Rent to own possible. Great location and value in this 3 bed 2.5 bath home. This home offers an open living room and dining room with a wood-burning fireplace. The master bedroom is huge with a walk-in closet, an en-suite bath with dual sinks, a garden tub, and a shower stall. A large loft offers extra space or potential for 4th bedroom. The backyard offers a large concrete pad with footers that can be converted into a sunroom. Single owner property, built in only 1999, it has been well maintained with new high-efficiency HVAC in 2023 and water softener in 2023 New Carpet and Flooring throughout in 2025 as well as garbage disposal! New stainless-steel appliances in 2017. Very conveniently located, this home is only about 4 minutes to 465, a quick walk to Beech Grove Trail or baseball diamond.
Zillow last checked: 8 hours ago
Listing updated: November 12, 2025 at 02:02pm
Listing Provided by:
Randy Myers 317-408-4877,
Indiana Real Estate Alliance,
Bought with:
Ashton Harris
Real Broker, LLC
Craig Deboor
Real Broker, LLC
Source: MIBOR as distributed by MLS GRID,MLS#: 22042189
Facts & features
Interior
Bedrooms & bathrooms
- Bedrooms: 3
- Bathrooms: 3
- Full bathrooms: 2
- 1/2 bathrooms: 1
- Main level bathrooms: 1
Primary bedroom
- Level: Upper
- Area: 285 Square Feet
- Dimensions: 19x15
Bedroom 2
- Level: Upper
- Area: 156 Square Feet
- Dimensions: 13x12
Bedroom 3
- Level: Upper
- Area: 154 Square Feet
- Dimensions: 14x11
Dining room
- Level: Main
- Area: 192 Square Feet
- Dimensions: 16x12
Kitchen
- Level: Main
- Area: 168 Square Feet
- Dimensions: 14x12
Living room
- Level: Main
- Area: 320 Square Feet
- Dimensions: 20x16
Loft
- Level: Upper
- Area: 180 Square Feet
- Dimensions: 15x12
Heating
- Electric, Forced Air, Heat Pump
Cooling
- Central Air
Appliances
- Included: Dishwasher, Dryer, Electric Water Heater, ENERGY STAR Qualified Appliances, Disposal, MicroHood, Electric Oven, Refrigerator, Washer, Water Heater, Water Softener Owned
- Laundry: Laundry Closet, Upper Level
Features
- Double Vanity, Eat-in Kitchen, Pantry, Smart Thermostat, Walk-In Closet(s)
- Has basement: No
- Number of fireplaces: 1
- Fireplace features: Living Room, Wood Burning
Interior area
- Total structure area: 2,064
- Total interior livable area: 2,064 sqft
Property
Parking
- Total spaces: 2
- Parking features: Attached
- Attached garage spaces: 2
Features
- Levels: Two
- Stories: 2
Lot
- Size: 5,227 sqft
Details
- Parcel number: 491033120008000502
- Horse amenities: None
Construction
Type & style
- Home type: SingleFamily
- Architectural style: Traditional
- Property subtype: Residential, Single Family Residence
Materials
- Vinyl Siding
- Foundation: Block
Condition
- New construction: No
- Year built: 1999
Utilities & green energy
- Electric: 200+ Amp Service
- Water: Public
- Utilities for property: Electricity Connected, Sewer Connected, Water Connected
Community & neighborhood
Location
- Region: Beech Grove
- Subdivision: Carrington Pointe
HOA & financial
HOA
- Has HOA: Yes
- HOA fee: $195 annually
- Amenities included: Maintenance
- Services included: Entrance Common, Maintenance
Price history
| Date | Event | Price |
|---|---|---|
| 11/6/2025 | Sold | $270,000+0%$131/sqft |
Source: | ||
| 10/7/2025 | Pending sale | $269,900$131/sqft |
Source: | ||
| 9/17/2025 | Price change | $269,900-1%$131/sqft |
Source: | ||
| 8/27/2025 | Price change | $272,500-0.9%$132/sqft |
Source: | ||
| 8/4/2025 | Price change | $274,900-0.6%$133/sqft |
Source: | ||
Public tax history
| Year | Property taxes | Tax assessment |
|---|---|---|
| 2024 | $2,989 +6.5% | $218,600 +0.1% |
| 2023 | $2,807 +23.6% | $218,300 +10.4% |
| 2022 | $2,270 +9.9% | $197,800 +17.8% |
Find assessor info on the county website
Neighborhood: 46107
Nearby schools
GreatSchools rating
- 4/10South Grove Intermediate SchoolGrades: 4-6Distance: 0.2 mi
- 8/10Beech Grove Middle SchoolGrades: 7-8Distance: 1.2 mi
- 2/10Beech Grove Senior High SchoolGrades: 9-12Distance: 0.9 mi
Schools provided by the listing agent
- Middle: Beech Grove Middle School
- High: Beech Grove Sr High School
Source: MIBOR as distributed by MLS GRID. This data may not be complete. We recommend contacting the local school district to confirm school assignments for this home.
Get a cash offer in 3 minutes
Find out how much your home could sell for in as little as 3 minutes with a no-obligation cash offer.
Estimated market value$275,400
Get a cash offer in 3 minutes
Find out how much your home could sell for in as little as 3 minutes with a no-obligation cash offer.
Estimated market value
$275,400

