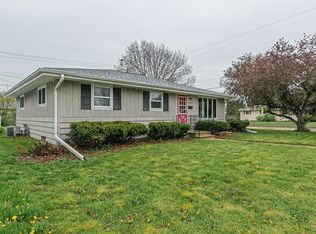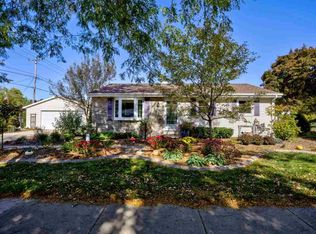Sold
$296,000
1024 S Matthias St, Appleton, WI 54915
3beds
1,480sqft
Single Family Residence
Built in 1966
7,840.8 Square Feet Lot
$303,900 Zestimate®
$200/sqft
$2,272 Estimated rent
Home value
$303,900
$270,000 - $340,000
$2,272/mo
Zestimate® history
Loading...
Owner options
Explore your selling options
What's special
Welcome to 1024 E Matthias St, a well-cared-for one owner South Appleton home offering a dynamic layout & inviting spaces. Pride of ownership shows. Spacious living room greets you. You'll love the oversized kitchen w/ glass cabinet doors & plenty of counter tops and storage. A bright family room for entertaining & more possibilities w/ bay window & sliding doors flows into a cozy 3-seasons room perfect place to enjoy a morning coffee or evening wine overlooking the backyard. Three bedrooms & 1.5 baths are on the main floor, & the LL w/ more potential & is already plumbed for another full bath. An attached garage & central vacuum add everyday ease. Set in a desirable neighborhood near parks, schools, & city conveniences, this home is full of opportunity to live & grow.
Zillow last checked: 8 hours ago
Listing updated: August 22, 2025 at 03:20am
Listed by:
Valerie Hall PREF:920-716-8356,
Keller Williams Fox Cities
Bought with:
Michele Hansen
RE/MAX 24/7 Real Estate, LLC
Source: RANW,MLS#: 50312701
Facts & features
Interior
Bedrooms & bathrooms
- Bedrooms: 3
- Bathrooms: 2
- Full bathrooms: 1
- 1/2 bathrooms: 1
Bedroom 1
- Level: Main
- Dimensions: 11x11
Bedroom 2
- Level: Main
- Dimensions: 11x11
Bedroom 3
- Level: Main
- Dimensions: 8x10
Dining room
- Level: Main
- Dimensions: 10x7
Family room
- Level: Main
- Dimensions: 16x10
Kitchen
- Level: Main
- Dimensions: 16x11
Living room
- Level: Main
- Dimensions: 12x10
Other
- Description: 3 Season Rm
- Level: Main
- Dimensions: 19x8
Heating
- Forced Air
Cooling
- Forced Air, Central Air
Appliances
- Included: Dishwasher, Microwave, Range, Refrigerator
Features
- At Least 1 Bathtub, Cable Available, Central Vacuum, High Speed Internet, Formal Dining
- Basement: Full,Shower Stall Only,Bath/Stubbed,Sump Pump,Toilet Only
- Has fireplace: No
- Fireplace features: None
Interior area
- Total interior livable area: 1,480 sqft
- Finished area above ground: 1,480
- Finished area below ground: 0
Property
Parking
- Total spaces: 2
- Parking features: Attached, Garage Door Opener
- Attached garage spaces: 2
Accessibility
- Accessibility features: 1st Floor Bedroom, 1st Floor Full Bath, Level Drive, Level Lot
Lot
- Size: 7,840 sqft
- Dimensions: 70x113
- Features: Near Bus Line, Sidewalk
Details
- Parcel number: 314384200
- Zoning: Residential
- Special conditions: Arms Length
Construction
Type & style
- Home type: SingleFamily
- Architectural style: Ranch
- Property subtype: Single Family Residence
Materials
- Vinyl Siding, Shake Siding
- Foundation: Poured Concrete
Condition
- New construction: No
- Year built: 1966
Utilities & green energy
- Sewer: In Sanitation District
- Water: Public
Community & neighborhood
Location
- Region: Appleton
Price history
| Date | Event | Price |
|---|---|---|
| 8/21/2025 | Pending sale | $275,000-7.1%$186/sqft |
Source: RANW #50312701 Report a problem | ||
| 8/20/2025 | Sold | $296,000+7.6%$200/sqft |
Source: RANW #50312701 Report a problem | ||
| 8/5/2025 | Contingent | $275,000$186/sqft |
Source: | ||
| 8/1/2025 | Listed for sale | $275,000$186/sqft |
Source: RANW #50312701 Report a problem | ||
Public tax history
| Year | Property taxes | Tax assessment |
|---|---|---|
| 2024 | $3,343 -4.6% | $232,700 |
| 2023 | $3,504 +0.9% | $232,700 +36.5% |
| 2022 | $3,471 -1.2% | $170,500 |
Find assessor info on the county website
Neighborhood: 54915
Nearby schools
GreatSchools rating
- 6/10Johnston Elementary SchoolGrades: PK-6Distance: 0.1 mi
- 2/10Madison Middle SchoolGrades: 7-8Distance: 1.4 mi
- 5/10East High SchoolGrades: 9-12Distance: 0.5 mi

Get pre-qualified for a loan
At Zillow Home Loans, we can pre-qualify you in as little as 5 minutes with no impact to your credit score.An equal housing lender. NMLS #10287.

