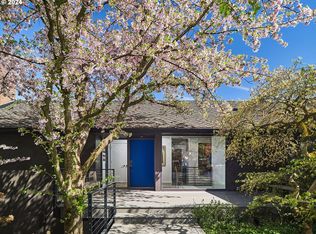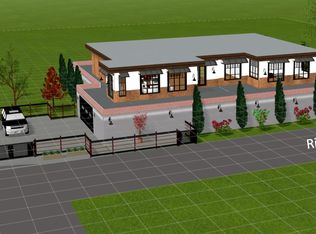Sold
$1,220,000
1024 SW Myrtle Dr, Portland, OR 97201
4beds
3,630sqft
Residential, Single Family Residence
Built in 1965
0.36 Acres Lot
$1,210,800 Zestimate®
$336/sqft
$5,595 Estimated rent
Home value
$1,210,800
$1.13M - $1.30M
$5,595/mo
Zestimate® history
Loading...
Owner options
Explore your selling options
What's special
Discover breathtaking city, mountain, and river views in this unique Southwest Myrtle residence. Designed for comfort and style, this mid-century features vaulted wood ceilings, walls of windows, and a functional floor plan overlooking the views. A double doorentry welcomes you with warm wood floors and custom details throughout. The open living and dining areas flow effortlessly to a wraparound deck - ideal for entertaining or quiet mornings above the treetops. The kitchen features granite countertops, an adjoining family room, and an abundance of natural light. The mainfloor primary suite offers a cedar-lined closet, a spa-like bathroom, and private deck access. On the lower level, a bonus room with built-ins and a fireplace create flexible space. Surrounded by mature trees, lush gardens, and multiple outdoor vignettes, this home delivers rare privacy. With its unique views and architectural elements, it also presents an opportunity to reimagine this one-of-a-kind retreat. This convenient residence is located close to schools, trails, parks, multiple hospitals, easy freeway access, NW 23rd and downtown. [Home Energy Score = 1. HES Report at https://rpt.greenbuildingregistry.com/hes/OR10238485]
Zillow last checked: 8 hours ago
Listing updated: July 11, 2025 at 05:48am
Listed by:
Macey Laurick 503-730-4576,
Windermere Realty Trust
Bought with:
Marilyn Brown, 930400265
Where, Inc
Source: RMLS (OR),MLS#: 555810379
Facts & features
Interior
Bedrooms & bathrooms
- Bedrooms: 4
- Bathrooms: 3
- Full bathrooms: 3
- Main level bathrooms: 2
Primary bedroom
- Features: Sliding Doors, Suite, Vaulted Ceiling, Walkin Closet, Wallto Wall Carpet
- Level: Main
- Area: 224
- Dimensions: 16 x 14
Bedroom 2
- Features: Closet, Suite, Vaulted Ceiling, Wallto Wall Carpet
- Level: Main
- Area: 169
- Dimensions: 13 x 13
Bedroom 3
- Features: Closet, Wallto Wall Carpet
- Level: Lower
- Area: 195
- Dimensions: 15 x 13
Bedroom 4
- Features: Closet, Wallto Wall Carpet
- Level: Lower
- Area: 225
- Dimensions: 15 x 15
Dining room
- Features: Living Room Dining Room Combo, Wood Floors
- Level: Main
- Area: 143
- Dimensions: 13 x 11
Family room
- Features: Builtin Features, Family Room Kitchen Combo, Fireplace, Wood Floors
- Level: Main
- Area: 208
- Dimensions: 16 x 13
Kitchen
- Features: Builtin Features, Builtin Refrigerator, Eating Area, Island, Microwave, Builtin Oven, Granite, Vaulted Ceiling, Wood Floors
- Level: Main
- Area: 150
- Width: 10
Living room
- Features: Exterior Entry, Fireplace, Skylight, Vaulted Ceiling, Wood Floors
- Level: Main
- Area: 336
- Dimensions: 21 x 16
Heating
- Forced Air, Fireplace(s)
Cooling
- Central Air
Appliances
- Included: Built In Oven, Built-In Refrigerator, Cooktop, Dishwasher, Microwave, Electric Water Heater
- Laundry: Laundry Room
Features
- Granite, High Ceilings, Vaulted Ceiling(s), Closet, Built-in Features, Suite, Living Room Dining Room Combo, Family Room Kitchen Combo, Eat-in Kitchen, Kitchen Island, Walk-In Closet(s), Pantry, Tile
- Flooring: Tile, Wall to Wall Carpet, Wood
- Doors: Sliding Doors
- Windows: Skylight(s)
- Basement: Daylight,Finished
- Number of fireplaces: 3
- Fireplace features: Gas
Interior area
- Total structure area: 3,630
- Total interior livable area: 3,630 sqft
Property
Parking
- Total spaces: 2
- Parking features: On Street, Attached
- Attached garage spaces: 2
- Has uncovered spaces: Yes
Features
- Stories: 2
- Patio & porch: Deck
- Exterior features: Garden, Yard, Exterior Entry
- Has view: Yes
- View description: City, Mountain(s), River
- Has water view: Yes
- Water view: River
Lot
- Size: 0.36 Acres
- Features: Private, SqFt 15000 to 19999
Details
- Additional structures: Greenhouse
- Parcel number: R127311
Construction
Type & style
- Home type: SingleFamily
- Architectural style: Mid Century Modern
- Property subtype: Residential, Single Family Residence
Materials
- Wood Siding
- Roof: Metal
Condition
- Approximately
- New construction: No
- Year built: 1965
Utilities & green energy
- Gas: Gas
- Sewer: Public Sewer
- Water: Public
Community & neighborhood
Location
- Region: Portland
- Subdivision: Portland Heights
Other
Other facts
- Listing terms: Call Listing Agent,Cash,Conventional
- Road surface type: Paved
Price history
| Date | Event | Price |
|---|---|---|
| 7/11/2025 | Sold | $1,220,000-5.8%$336/sqft |
Source: | ||
| 6/23/2025 | Pending sale | $1,295,000$357/sqft |
Source: | ||
| 6/16/2025 | Listed for sale | $1,295,000+51.9%$357/sqft |
Source: | ||
| 6/14/2005 | Sold | $852,500$235/sqft |
Source: Public Record Report a problem | ||
Public tax history
| Year | Property taxes | Tax assessment |
|---|---|---|
| 2025 | $26,056 +4.6% | $1,069,470 +3% |
| 2024 | $24,913 +4.6% | $1,038,330 +3% |
| 2023 | $23,827 -1.5% | $1,008,090 +3% |
Find assessor info on the county website
Neighborhood: Southwest Hills
Nearby schools
GreatSchools rating
- 9/10Ainsworth Elementary SchoolGrades: K-5Distance: 0.5 mi
- 5/10West Sylvan Middle SchoolGrades: 6-8Distance: 3.4 mi
- 8/10Lincoln High SchoolGrades: 9-12Distance: 0.9 mi
Schools provided by the listing agent
- Elementary: Ainsworth
- Middle: West Sylvan
- High: Lincoln
Source: RMLS (OR). This data may not be complete. We recommend contacting the local school district to confirm school assignments for this home.
Get a cash offer in 3 minutes
Find out how much your home could sell for in as little as 3 minutes with a no-obligation cash offer.
Estimated market value$1,210,800
Get a cash offer in 3 minutes
Find out how much your home could sell for in as little as 3 minutes with a no-obligation cash offer.
Estimated market value
$1,210,800

