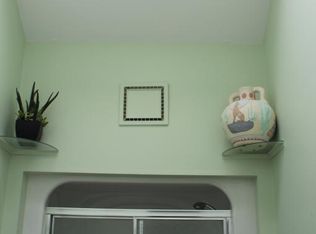Sold for $468,500
$468,500
1024 Sleepy Hollow Rd, Clarks Summit, PA 18411
3beds
3,353sqft
Residential, Single Family Residence
Built in 1985
6,098.4 Square Feet Lot
$487,700 Zestimate®
$140/sqft
$2,661 Estimated rent
Home value
$487,700
$410,000 - $585,000
$2,661/mo
Zestimate® history
Loading...
Owner options
Explore your selling options
What's special
From One Family to Another--It's Time to Make New MemoriesThis custom-built home, crafted with care by renowned builder Florey Homes, is filled with thoughtful design and top-quality materials. From the moment you arrive, the inviting front porch welcomes you--setting the tone for the warmth and charm found throughout.Inside, you'll find beautiful hardwood floors flowing through much of the open-concept living space. The recently renovated kitchen and dining area are showstoppers--perfect for both everyday living and entertaining. The spacious family room, centered around a stunning stone gas fireplace, offers a cozy yet grand atmosphere. The main floor also includes a formal dining room, a bright living room, and a convenient half bath.Upstairs, the primary suite impresses with oversized closets, a spa-like soaking tub, and a custom walk-in shower. One of the additional bedrooms includes a bonus space--ideal for a home office, sitting area, or nursery.The finished lower level provides even more flexibility, with a large office, recreation room, ample storage, and space to customize further to suit your needs.Step outside to a lush grassy yard, perfect for play and relaxation. Enjoy summer days on the expansive deck and evenings on the patio. A spacious two-car attached garage, zoned central air, and zoned gas baseboard heat round out the home's exceptional features.This home has been loved and cherished--now it's ready for you to create your own lasting memories.
Zillow last checked: 8 hours ago
Listing updated: August 15, 2025 at 09:29am
Listed by:
George A Semian,
Coldwell Banker Town & Country Properties
Bought with:
Michele M. Felins, RS374326
Levy Realty Group
Source: GSBR,MLS#: SC253059
Facts & features
Interior
Bedrooms & bathrooms
- Bedrooms: 3
- Bathrooms: 3
- Full bathrooms: 2
- 1/2 bathrooms: 1
Primary bedroom
- Description: Hardwood Floors
- Area: 294.06 Square Feet
- Dimensions: 13.3 x 22.11
Bedroom 2
- Description: Hardwood Floors
- Area: 156.8 Square Feet
- Dimensions: 14 x 11.2
Bedroom 3
- Description: Hardwood Floors
- Area: 137.94 Square Feet
- Dimensions: 11.4 x 12.1
Primary bathroom
- Description: Revovated
- Area: 128.26 Square Feet
- Dimensions: 10.6 x 12.1
Bathroom 1
- Description: Renovated
- Area: 24.44 Square Feet
- Dimensions: 6.11 x 4
Bathroom 2
- Description: Renovated
- Area: 93.96 Square Feet
- Dimensions: 8.1 x 11.6
Bonus room
- Description: Bedroom Extension
- Area: 90.06 Square Feet
- Dimensions: 11.4 x 7.9
Bonus room
- Description: Additional Rec Room
- Area: 351.2 Square Feet
- Dimensions: 16.11 x 21.8
Dining room
- Description: Hardwood Floors
- Area: 131.04 Square Feet
- Dimensions: 11.7 x 11.2
Eating area
- Description: Tile Floor
- Area: 152.1 Square Feet
- Dimensions: 19.5 x 7.8
Family room
- Description: Hardwood Floors
- Area: 339.92 Square Feet
- Dimensions: 21.1 x 16.11
Kitchen
- Description: Tile Floors
- Area: 286.65 Square Feet
- Dimensions: 14.7 x 19.5
Laundry
- Description: With Storage
- Area: 92.43 Square Feet
- Dimensions: 11.7 x 7.9
Living room
- Description: Hardwood Floors
- Area: 241.5 Square Feet
- Dimensions: 21 x 11.5
Office
- Area: 314.29 Square Feet
- Dimensions: 20.8 x 15.11
Heating
- Baseboard, Natural Gas
Cooling
- Central Air, Ductless
Appliances
- Included: Dishwasher, Refrigerator, Electric Range
- Laundry: Main Level
Features
- Eat-in Kitchen, Soaking Tub, Walk-In Closet(s), Storage, Kitchen Island, Granite Counters
- Flooring: Ceramic Tile, Wood
- Windows: Insulated Windows
- Basement: Partially Finished,Walk-Up Access
- Attic: Crawl Opening
- Number of fireplaces: 1
- Fireplace features: Family Room, Gas
Interior area
- Total structure area: 3,353
- Total interior livable area: 3,353 sqft
- Finished area above ground: 2,617
- Finished area below ground: 736
Property
Parking
- Total spaces: 2
- Parking features: Asphalt, Garage Door Opener, Attached
- Attached garage spaces: 2
Features
- Levels: Two
- Stories: 2
- Patio & porch: Deck, Patio, Porch
- Exterior features: Lighting, Rain Gutters, Storage
- Fencing: None
Lot
- Size: 6,098 sqft
- Dimensions: 148 x 90 x 146 x 99
- Features: Back Yard, Level, Landscaped, Front Yard
Details
- Additional structures: Shed(s)
- Parcel number: 1001402003601
- Zoning: R1
Construction
Type & style
- Home type: SingleFamily
- Architectural style: Colonial,Traditional
- Property subtype: Residential, Single Family Residence
Materials
- Brick, Shingle Siding
- Foundation: Block
- Roof: Shingle
Condition
- Updated/Remodeled
- New construction: No
- Year built: 1985
Utilities & green energy
- Electric: 200+ Amp Service
- Sewer: Public Sewer
- Water: Public
- Utilities for property: Cable Connected, Water Connected, Sewer Connected, Natural Gas Connected, Electricity Connected
Community & neighborhood
Location
- Region: Clarks Summit
Other
Other facts
- Listing terms: Cash,Conventional
- Road surface type: Asphalt, Paved
Price history
| Date | Event | Price |
|---|---|---|
| 8/15/2025 | Sold | $468,500+2.5%$140/sqft |
Source: | ||
| 6/26/2025 | Pending sale | $457,000$136/sqft |
Source: | ||
| 6/24/2025 | Listed for sale | $457,000$136/sqft |
Source: | ||
Public tax history
| Year | Property taxes | Tax assessment |
|---|---|---|
| 2024 | $6,164 +4.4% | $26,500 |
| 2023 | $5,903 +1.9% | $26,500 |
| 2022 | $5,792 | $26,500 |
Find assessor info on the county website
Neighborhood: 18411
Nearby schools
GreatSchools rating
- 5/10Clarks Summit El SchoolGrades: K-4Distance: 0.7 mi
- 6/10Abington Heights Middle SchoolGrades: 5-8Distance: 2 mi
- 10/10Abington Heights High SchoolGrades: 9-12Distance: 1 mi
Get pre-qualified for a loan
At Zillow Home Loans, we can pre-qualify you in as little as 5 minutes with no impact to your credit score.An equal housing lender. NMLS #10287.
Sell with ease on Zillow
Get a Zillow Showcase℠ listing at no additional cost and you could sell for —faster.
$487,700
2% more+$9,754
With Zillow Showcase(estimated)$497,454
