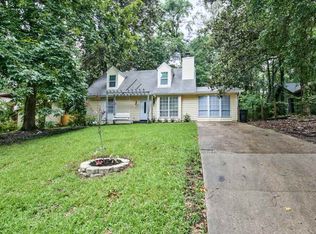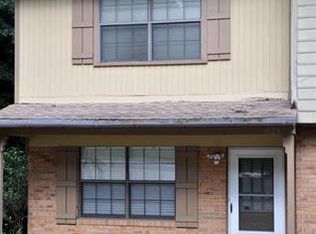Sold for $280,000
$280,000
1024 Sutor Rd, Tallahassee, FL 32311
4beds
1,534sqft
Single Family Residence
Built in 1977
0.28 Acres Lot
$-- Zestimate®
$183/sqft
$2,036 Estimated rent
Home value
Not available
Estimated sales range
Not available
$2,036/mo
Zestimate® history
Loading...
Owner options
Explore your selling options
What's special
Beautiful, mature landscaping delivers stunning curb appeal and welcomes you into this lovely tri-level home. Upon entering the foyer on the main level, the sunlit living room showcases vaulted ceilings, oak flooring and a gorgeous floor to ceiling window that allows natural light to gracefully flow throughout. Upstairs, through the casement windows in the kitchen, the view of the backyard immediately captures your attention. The thoughtfully designed landscaping creates a true gardener’s oasis. When in bloom, established hydrangeas, camellias, roses and azaleas showcase gorgeous bursts of color. Access to enjoy nature’s beauty is located off the dining room and leads to the large back deck, overlooking the fully fenced backyard. Additionally, three bedrooms and two full baths are located upstairs, including the primary ensuite w/ walk-in closet. The lower level includes a flex room (can be used as a 4th bedroom, gym or office), plus large utility room w/ washer and dryer, as well as an unfinished storage/multi-purpose room. Bonus Features: (2017) fold down double-pane windows for ease of washing, access to window boxes and energy efficiency. Private back terrace w/ goldfish pond, and peaceful water feature. Garage offers a wall of cabinets, great for additional storage.
Zillow last checked: 8 hours ago
Listing updated: July 03, 2025 at 05:32am
Listed by:
Kianna W Roberts 850-559-2397,
Roberts & Co. Real Estate Svcs
Bought with:
Non Member
Tallahassee Board of REALTORS®
Source: TBR,MLS#: 385302
Facts & features
Interior
Bedrooms & bathrooms
- Bedrooms: 4
- Bathrooms: 2
- Full bathrooms: 2
Primary bedroom
- Dimensions: 15x11
Bedroom 2
- Dimensions: 10x12
Bedroom 3
- Dimensions: 10x10
Bedroom 4
- Dimensions: 7x10
Dining room
- Dimensions: 10x11
Family room
- Dimensions: -
Kitchen
- Dimensions: 10x11
Living room
- Dimensions: 12x13
Other
- Dimensions: 12x9
Heating
- Central, Electric
Cooling
- Central Air, Ceiling Fan(s), Electric
Appliances
- Included: Dryer, Dishwasher, Disposal, Ice Maker, Microwave, Oven, Range, Refrigerator, Stove, Washer
Features
- Tray Ceiling(s), High Ceilings, Vaulted Ceiling(s), Entrance Foyer, Walk-In Closet(s)
- Flooring: Bamboo, Carpet, Hardwood, Tile
- Basement: Finished,Unfinished
- Has fireplace: No
Interior area
- Total structure area: 1,534
- Total interior livable area: 1,534 sqft
Property
Parking
- Total spaces: 1
- Parking features: Garage, One Car Garage
- Garage spaces: 1
Features
- Levels: Multi/Split
- Patio & porch: Patio
- Exterior features: Fully Fenced
- Fencing: Fenced
- Has view: Yes
- View description: None
Lot
- Size: 0.28 Acres
Details
- Parcel number: 12073310360 B0300
- Special conditions: Standard
Construction
Type & style
- Home type: SingleFamily
- Architectural style: Split Level,Tudor,Traditional
- Property subtype: Single Family Residence
Materials
- Brick, Block, Other, Concrete, Wood Siding
Condition
- Year built: 1977
Utilities & green energy
- Sewer: Public Sewer
Community & neighborhood
Community
- Community features: Sidewalks
Location
- Region: Tallahassee
- Subdivision: ROCKBROOK
Other
Other facts
- Listing terms: Cash,Conventional,FHA,VA Loan
- Road surface type: Paved
Price history
| Date | Event | Price |
|---|---|---|
| 6/27/2025 | Sold | $280,000$183/sqft |
Source: | ||
| 5/14/2025 | Contingent | $280,000$183/sqft |
Source: | ||
| 5/1/2025 | Listed for sale | $280,000$183/sqft |
Source: | ||
| 4/27/2025 | Listing removed | $280,000$183/sqft |
Source: | ||
| 3/1/2025 | Listed for sale | $280,000+40%$183/sqft |
Source: | ||
Public tax history
| Year | Property taxes | Tax assessment |
|---|---|---|
| 2024 | $1,601 +3.9% | $126,209 +3% |
| 2023 | $1,540 +7.5% | $122,533 +3% |
| 2022 | $1,432 +2% | $118,964 +3% |
Find assessor info on the county website
Neighborhood: Buck Lake
Nearby schools
GreatSchools rating
- 4/10Apalachee Elementary SchoolGrades: PK-5Distance: 0.6 mi
- 5/10Fairview Middle SchoolGrades: 6-8Distance: 4 mi
- 5/10Lincoln High SchoolGrades: 9-12Distance: 0.3 mi
Schools provided by the listing agent
- Elementary: APALACHEE
- Middle: FAIRVIEW
- High: LINCOLN
Source: TBR. This data may not be complete. We recommend contacting the local school district to confirm school assignments for this home.
Get pre-qualified for a loan
At Zillow Home Loans, we can pre-qualify you in as little as 5 minutes with no impact to your credit score.An equal housing lender. NMLS #10287.

