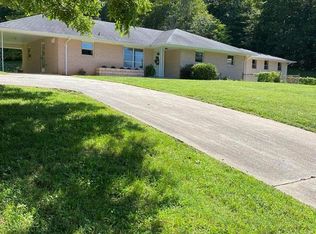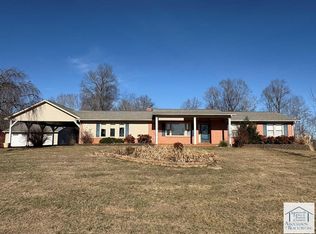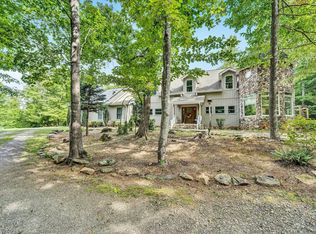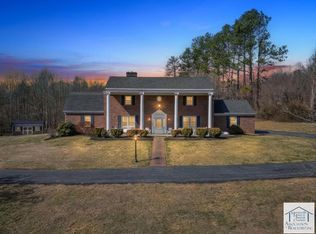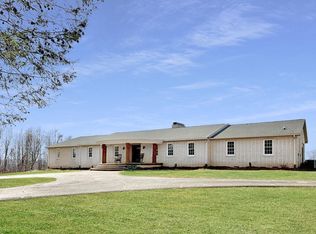Step back into American history at Hillcroft, a distinguished county estate with roots tracing back to the 1700s. Built in 5 stages, this Colonial-style home stands proudly along the historic Great Wagon Trail and spans 21 picturesque acres. Offering 3 bedrooms, each with its own en-suite bath, and a total of 5.5 bathrooms, Hillcroft effortlessly blends historic charm with modern comforts. Notable features include 9 fireplaces, 4 staircases to 2nd level, wide heart pine floors, paneling reclaimed from a salt house and tobacco barn, hand hewed beams, doors from Patrick Henry's law office in Martinsville & beautifully preserved architectural details. Modern updates, including an enlarged kitchen, central heating & cooling, & a lower-level efficiency apartment with private entrance & handicapped accessibility, blend seamlessly with the home's historic character. The property also offers a cozy, 2 bedroom, log guest house, a detached 2 car garage with additional storage, a brick workshop with garage in bsmt, and an open garage perfect for RV or boat storage. Outdoor spaces are equally captivating, with a formal boxwood garden leading to a romantic gazebo, fully functional pool & a charming garden house that once served as a doctor's office. Hillcroft is a rare offering—steeped in history yet thoughtfully updated for today's living. Come enjoy the architecture & serene setting at Hillcroft, a once-in-a-generation offering. Come experience its legacy for yourself.
For sale
$899,000
1024 The Great Rd, Fieldale, VA 24089
3beds
4,762sqft
Est.:
Residential
Built in 1111
21.15 Acres Lot
$-- Zestimate®
$189/sqft
$-- HOA
What's special
Colonial-style homeBrick workshopRomantic gazeboFully functional poolArchitectural detailsEnlarged kitchenWide heart pine floors
- 301 days |
- 1,606 |
- 85 |
Zillow last checked: 8 hours ago
Listing updated: January 22, 2026 at 08:59am
Listed by:
Beverley Coleman,
Rives S. Brown REALTOR
Source: MVMLS,MLS#: 144794
Tour with a local agent
Facts & features
Interior
Bedrooms & bathrooms
- Bedrooms: 3
- Bathrooms: 6
- Full bathrooms: 5
- 1/2 bathrooms: 1
Heating
- Heat Pump, Ductless
Cooling
- Heat Pump, Ductless
Appliances
- Included: Dishwasher, Disposal, Double Oven, Gas Range, Range, Refrigerator, Self Cleaning Oven, Electric Water Heater, Exhaust Fan
Features
- Cathedral Ceiling(s), Cedar Closet(s), Ceiling Fan(s), Walk-In Closet(s)
- Flooring: Brick, Tile, Wood
- Doors: Storm Door(s)
- Windows: Blinds, Storm Window(s)
- Basement: Crawl Space,Partial,Partially Finished,Walk-Out Access
- Attic: None
- Has fireplace: Yes
- Fireplace features: 3 or More, Other
Interior area
- Total structure area: 4,762
- Total interior livable area: 4,762 sqft
Video & virtual tour
Property
Parking
- Total spaces: 6
- Parking features: 4 Car Garage, Carport Double, Detached, Other, Asphalt, Concrete
- Garage spaces: 4
- Carport spaces: 2
- Covered spaces: 6
- Has uncovered spaces: Yes
Features
- Patio & porch: Patio, Porch
- Pool features: Pool
- Fencing: Fenced
Lot
- Size: 21.15 Acres
Details
- Additional structures: Apartment, Outbuilding
- Parcel number: 124770003
- Horses can be raised: Yes
Construction
Type & style
- Home type: SingleFamily
- Property subtype: Residential
Materials
- Brick
- Roof: Metal
Condition
- Year built: 1111
Utilities & green energy
- Sewer: Septic Tank
- Water: Well
- Utilities for property: Cable Available, Electricity Connected
Community & HOA
Community
- Security: Security System, Smoke Detector(s)
- Subdivision: Fieldale
Location
- Region: Fieldale
Financial & listing details
- Price per square foot: $189/sqft
- Tax assessed value: $322,900
- Annual tax amount: $1,792
- Date on market: 5/1/2025
- Electric utility on property: Yes
Estimated market value
Not available
Estimated sales range
Not available
$2,677/mo
Price history
Price history
| Date | Event | Price |
|---|---|---|
| 10/1/2025 | Price change | $899,000-5.4%$189/sqft |
Source: MVMLS #144794 Report a problem | ||
| 5/1/2025 | Listed for sale | $950,000+295.8%$199/sqft |
Source: MVMLS #144794 Report a problem | ||
| 11/29/2006 | Sold | $240,000$50/sqft |
Source: Agent Provided Report a problem | ||
Public tax history
Public tax history
| Year | Property taxes | Tax assessment |
|---|---|---|
| 2024 | $1,792 | $322,900 |
| 2023 | $1,792 | $322,900 |
| 2022 | $1,792 | $322,900 |
| 2021 | $1,792 +0.5% | $322,900 +0.5% |
| 2020 | $1,784 | $321,400 |
| 2019 | $1,784 -44.5% | $321,400 |
| 2018 | $3,214 -98.2% | $321,400 |
| 2017 | $178,377 +11.4% | $321,400 -2% |
| 2016 | $160,064 | $328,000 |
| 2015 | $160,064 | $328,000 |
| 2014 | $160,064 +9900% | $328,000 |
| 2013 | $1,601 -0.8% | $328,000 |
| 2012 | $1,614 -99% | -- |
| 2011 | $161,368 | -- |
Find assessor info on the county website
BuyAbility℠ payment
Est. payment
$4,582/mo
Principal & interest
$4207
Property taxes
$375
Climate risks
Neighborhood: 24089
Nearby schools
GreatSchools rating
- 6/10Carver Elementary SchoolGrades: PK-5Distance: 2.2 mi
- 4/10Fieldale-Collinsville Middle SchoolGrades: 6-8Distance: 2.3 mi
- 3/10Bassett High SchoolGrades: 9-12Distance: 2 mi
