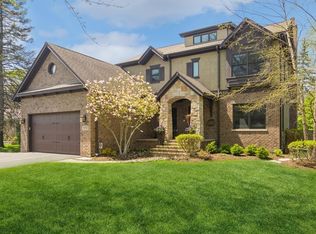Closed
$1,700,000
1024 Warrington Rd, Deerfield, IL 60015
5beds
4,900sqft
Single Family Residence
Built in 2025
9,044 Square Feet Lot
$1,647,900 Zestimate®
$347/sqft
$6,499 Estimated rent
Home value
$1,647,900
$1.57M - $1.73M
$6,499/mo
Zestimate® history
Loading...
Owner options
Explore your selling options
What's special
Discover an unparalleled opportunity to own the hottest luxury new construction on the market. Ideally situated with walkability to all that Deerfield has to offer. This masterfully crafted residence embodies luxury living at its finest, featuring 5 bedrooms, 4.1 bathrooms and multiple entertaining spaces. Chef's kitchen includes custom wood cabinetry, sleek quartz countertops, and a high-performance appliance suite featuring a Wolf gas range, Sub-Zero refrigerator, Wolf speed oven, built-in coffee system and multiple beverage fridges throughout. Step outside to a professionally landscaped backyard oasis, complete with a brand new paver patio, outdoor lighting, 360 security cameras and irrigation system. Every detail of this home has been thoughtfully designed with timeless style and refined luxury. Design features include 7.25" wide-plank white oak flooring, curated designer lighting, a modern linear fireplace, Emtek hardware, Jeld-Wen windows. The primary suite offers a serene and luxurious retreat, including an expansive steam shower, soaking tub, radiant heated floors, and dual walk-in closets with custom storage solutions. The basement is complete with a private guest bedroom, a custom wet bar, a glass-enclosed home office or gym, ample storage and full bathroom. The sizable mudroom offers custom built-in storage and bench. This home is not just a residence; it's a statement of style, quality, and modern living. Embrace the unmatched luxury and convenience of 1024 Warrington Road, where every detail has been curated to enhance your lifestyle.
Zillow last checked: 17 hours ago
Listing updated: September 03, 2025 at 06:20pm
Listing courtesy of:
Jacqueline Lotzof 847-917-8220,
Compass,
Samantha Worth 224-619-6219,
Compass
Bought with:
Caterina Hirsh
@properties Christie's International Real Estate
Source: MRED as distributed by MLS GRID,MLS#: 12436254
Facts & features
Interior
Bedrooms & bathrooms
- Bedrooms: 5
- Bathrooms: 5
- Full bathrooms: 4
- 1/2 bathrooms: 1
Primary bedroom
- Features: Bathroom (Full)
- Level: Second
- Area: 280 Square Feet
- Dimensions: 20X14
Bedroom 2
- Level: Second
- Area: 180 Square Feet
- Dimensions: 15X12
Bedroom 3
- Level: Second
- Area: 150 Square Feet
- Dimensions: 15X10
Bedroom 4
- Level: Second
- Area: 224 Square Feet
- Dimensions: 16X14
Bedroom 5
- Level: Basement
- Area: 130 Square Feet
- Dimensions: 10X13
Dining room
- Level: Main
- Area: 192 Square Feet
- Dimensions: 12X16
Family room
- Level: Main
- Area: 255 Square Feet
- Dimensions: 17X15
Kitchen
- Level: Main
- Area: 224 Square Feet
- Dimensions: 14X16
Laundry
- Level: Second
- Area: 24 Square Feet
- Dimensions: 4X6
Living room
- Level: Main
- Area: 322 Square Feet
- Dimensions: 14X23
Heating
- Natural Gas, Forced Air, Zoned
Cooling
- Central Air, Dual
Features
- Basement: Finished,Full
Interior area
- Total structure area: 0
- Total interior livable area: 4,900 sqft
Property
Parking
- Total spaces: 2
- Parking features: Concrete, On Site, Garage Owned, Attached, Garage
- Attached garage spaces: 2
Accessibility
- Accessibility features: No Disability Access
Features
- Stories: 2
Lot
- Size: 9,044 sqft
- Dimensions: 68 X 133 X 68 X 133
Details
- Parcel number: 16283120370000
- Special conditions: None
Construction
Type & style
- Home type: SingleFamily
- Property subtype: Single Family Residence
Materials
- Brick, Fiber Cement
Condition
- New Construction
- New construction: Yes
- Year built: 2025
Utilities & green energy
- Sewer: Storm Sewer
- Water: Lake Michigan
Community & neighborhood
Location
- Region: Deerfield
Other
Other facts
- Listing terms: Conventional
- Ownership: Fee Simple
Price history
| Date | Event | Price |
|---|---|---|
| 9/3/2025 | Sold | $1,700,000+3.1%$347/sqft |
Source: | ||
| 8/3/2025 | Contingent | $1,649,000$337/sqft |
Source: | ||
| 8/2/2025 | Listed for sale | $1,649,000$337/sqft |
Source: | ||
Public tax history
| Year | Property taxes | Tax assessment |
|---|---|---|
| 2023 | $10,479 +2% | $131,569 +4.2% |
| 2022 | $10,274 +6.3% | $126,266 +5.7% |
| 2021 | $9,663 +4% | $119,402 +3.5% |
Find assessor info on the county website
Neighborhood: 60015
Nearby schools
GreatSchools rating
- 7/10Kipling Elementary SchoolGrades: K-5Distance: 0.4 mi
- 9/10Alan B Shepard Middle SchoolGrades: 6-8Distance: 0.8 mi
- 10/10Deerfield High SchoolGrades: 9-12Distance: 1.2 mi
Schools provided by the listing agent
- Elementary: Kipling Elementary School
- Middle: Alan B Shepard Middle School
- High: Deerfield
- District: 109
Source: MRED as distributed by MLS GRID. This data may not be complete. We recommend contacting the local school district to confirm school assignments for this home.

Get pre-qualified for a loan
At Zillow Home Loans, we can pre-qualify you in as little as 5 minutes with no impact to your credit score.An equal housing lender. NMLS #10287.
Sell for more on Zillow
Get a free Zillow Showcase℠ listing and you could sell for .
$1,647,900
2% more+ $32,958
With Zillow Showcase(estimated)
$1,680,858