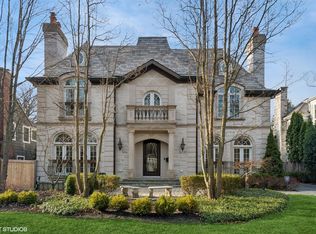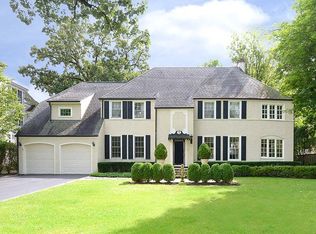Closed
$2,425,000
1024 Westmoor Rd, Winnetka, IL 60093
6beds
5,619sqft
Single Family Residence
Built in 2008
0.27 Acres Lot
$2,823,100 Zestimate®
$432/sqft
$7,252 Estimated rent
Home value
$2,823,100
$2.60M - $3.05M
$7,252/mo
Zestimate® history
Loading...
Owner options
Explore your selling options
What's special
Designed by prominent Winnetka architect H. Gary Frank, this New England shingle-style home offers timeless elegance alongside all the modern conveniences. This 5+ bedroom home in a prime location is walking distance to schools, beaches and Winnetka & Hubbard Woods village centers. The first floor offers a living room, office with built-in bookshelves and pocket doors ideal for work-from-home, a large dining room, butler's pantry with wine refrigerator and guest powder room. Southern sunlight streams into the family room & kitchen which both overlook the patio & backyard. The bright kitchen offers classic white cabinets, high-end appliances, and an island with seating. The dining area, with a vaulted ceiling, is surrounded with windows. Both the kitchen & family room have sliding glass doors that lead to the bluestone patio with built-in grill. The mudroom has plenty of space for all the coats & gear and a family powder room. On the second level, the primary suite offers a private oasis with separate bedroom, two walk-in closets, bathroom with large soaking tub, two individual marble vanities, steam shower & heated floor. There are three additional ensuite bedrooms & a laundry room on this level. On the third floor, there is a 5th ensuite bedroom which could also serve as a second light-filled office. The lower level boasts 10' ceilings, a huge family room, theater, exercise room, a 6th bedroom and full bath, and abundant storage space. This newer home provides the ideal combination of comfort, convenience, relaxed elegance and Winnetka amenities.
Zillow last checked: 8 hours ago
Listing updated: August 30, 2023 at 01:00am
Listing courtesy of:
Rene Firmin 847-892-4800,
@properties Christie's International Real Estate
Bought with:
Laura England
Compass
Source: MRED as distributed by MLS GRID,MLS#: 11782275
Facts & features
Interior
Bedrooms & bathrooms
- Bedrooms: 6
- Bathrooms: 8
- Full bathrooms: 6
- 1/2 bathrooms: 2
Primary bedroom
- Features: Flooring (Carpet), Bathroom (Full, Double Sink, Tub & Separate Shwr)
- Level: Second
- Area: 224 Square Feet
- Dimensions: 16X14
Bedroom 2
- Features: Flooring (Carpet)
- Level: Second
- Area: 156 Square Feet
- Dimensions: 12X13
Bedroom 3
- Features: Flooring (Carpet)
- Level: Second
- Area: 120 Square Feet
- Dimensions: 12X10
Bedroom 4
- Features: Flooring (Carpet)
- Level: Second
- Area: 240 Square Feet
- Dimensions: 16X15
Bedroom 5
- Features: Flooring (Carpet)
- Level: Third
- Area: 195 Square Feet
- Dimensions: 15X13
Bedroom 6
- Features: Flooring (Carpet)
- Level: Basement
- Area: 121 Square Feet
- Dimensions: 11X11
Dining room
- Features: Flooring (Hardwood)
- Level: Main
- Area: 286 Square Feet
- Dimensions: 22X13
Eating area
- Features: Flooring (Hardwood)
- Level: Main
- Area: 143 Square Feet
- Dimensions: 13X11
Exercise room
- Features: Flooring (Other)
- Level: Basement
- Area: 190 Square Feet
- Dimensions: 19X10
Family room
- Features: Flooring (Hardwood)
- Level: Main
- Area: 304 Square Feet
- Dimensions: 19X16
Foyer
- Level: Main
- Area: 63 Square Feet
- Dimensions: 9X7
Kitchen
- Features: Kitchen (Eating Area-Table Space, Island), Flooring (Hardwood)
- Level: Main
- Area: 247 Square Feet
- Dimensions: 19X13
Laundry
- Features: Flooring (Ceramic Tile)
- Level: Main
- Area: 63 Square Feet
- Dimensions: 9X7
Living room
- Features: Flooring (Hardwood)
- Level: Main
- Area: 306 Square Feet
- Dimensions: 18X17
Media room
- Features: Flooring (Carpet)
- Level: Basement
- Area: 294 Square Feet
- Dimensions: 21X14
Mud room
- Level: Main
- Area: 77 Square Feet
- Dimensions: 11X7
Office
- Features: Flooring (Hardwood)
- Level: Main
- Area: 132 Square Feet
- Dimensions: 12X11
Other
- Features: Flooring (Carpet)
- Level: Basement
- Area: 493 Square Feet
- Dimensions: 29X17
Storage
- Level: Basement
- Area: 75 Square Feet
- Dimensions: 15X5
Heating
- Natural Gas
Cooling
- Central Air
Appliances
- Included: Double Oven, Microwave, Dishwasher, High End Refrigerator, Freezer, Washer, Dryer, Disposal, Wine Refrigerator, Cooktop, Range Hood
- Laundry: Upper Level, Sink
Features
- Cathedral Ceiling(s), Dry Bar, Walk-In Closet(s), High Ceilings
- Flooring: Hardwood
- Basement: Finished,Sub-Basement,Rec/Family Area,Storage Space,Full
- Attic: Finished
- Number of fireplaces: 3
- Fireplace features: Wood Burning, Gas Starter, Family Room, Living Room, Basement
Interior area
- Total structure area: 5,619
- Total interior livable area: 5,619 sqft
Property
Parking
- Total spaces: 2
- Parking features: Asphalt, On Site, Garage Owned, Detached, Garage
- Garage spaces: 2
Accessibility
- Accessibility features: No Disability Access
Features
- Stories: 3
- Patio & porch: Patio, Porch
- Exterior features: Balcony, Outdoor Grill, Fire Pit
Lot
- Size: 0.27 Acres
- Dimensions: 61X187
Details
- Parcel number: 05173140050000
- Special conditions: List Broker Must Accompany
Construction
Type & style
- Home type: SingleFamily
- Property subtype: Single Family Residence
Materials
- Cedar, Shake Siding, Stone
- Roof: Shake
Condition
- New construction: No
- Year built: 2008
Utilities & green energy
- Sewer: Public Sewer, Storm Sewer
- Water: Lake Michigan, Public
Community & neighborhood
Community
- Community features: Park, Curbs, Sidewalks, Street Paved
Location
- Region: Winnetka
Other
Other facts
- Listing terms: Conventional
- Ownership: Fee Simple
Price history
| Date | Event | Price |
|---|---|---|
| 8/28/2023 | Sold | $2,425,000-3%$432/sqft |
Source: | ||
| 7/28/2023 | Pending sale | $2,499,900$445/sqft |
Source: | ||
| 7/5/2023 | Contingent | $2,499,900$445/sqft |
Source: | ||
| 5/15/2023 | Listed for sale | $2,499,900-2.2%$445/sqft |
Source: | ||
| 8/17/2006 | Sold | $2,555,000+171.8%$455/sqft |
Source: Public Record Report a problem | ||
Public tax history
| Year | Property taxes | Tax assessment |
|---|---|---|
| 2023 | $38,959 +6.3% | $171,363 |
| 2022 | $36,654 -12.7% | $171,363 +3.7% |
| 2021 | $42,002 +1.5% | $165,175 |
Find assessor info on the county website
Neighborhood: 60093
Nearby schools
GreatSchools rating
- 10/10Hubbard Woods Elementary SchoolGrades: K-4Distance: 0.2 mi
- 5/10Carleton W Washburne SchoolGrades: 7-8Distance: 0.6 mi
- 10/10New Trier Township High School WinnetkaGrades: 10-12Distance: 1.7 mi
Schools provided by the listing agent
- Elementary: Hubbard Woods Elementary School
- Middle: The Skokie School
- High: New Trier Twp H.S. Northfield/Wi
- District: 36
Source: MRED as distributed by MLS GRID. This data may not be complete. We recommend contacting the local school district to confirm school assignments for this home.
Sell for more on Zillow
Get a free Zillow Showcase℠ listing and you could sell for .
$2,823,100
2% more+ $56,462
With Zillow Showcase(estimated)
$2,879,562
