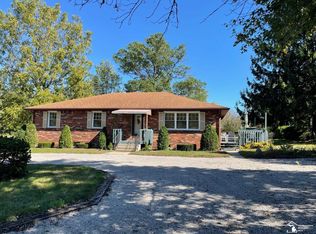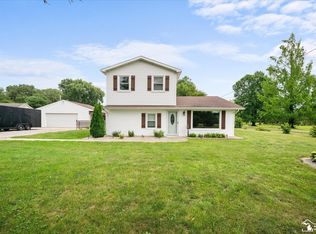Sold for $378,000
$378,000
10240 Douglas Rd, Temperance, MI 48182
4beds
1,702sqft
Single Family Residence
Built in 2002
5 Acres Lot
$423,000 Zestimate®
$222/sqft
$2,059 Estimated rent
Home value
$423,000
$402,000 - $444,000
$2,059/mo
Zestimate® history
Loading...
Owner options
Explore your selling options
What's special
You wont want to miss out on this one! This home features a newer built 1702 sq ft 1 story home, massive 3450 sq ft garage, and is on 5 acres! The ranch style layout makes for easy access to every room. Master bedroom features ample space, master bathroom, and a walk in closet. Spacious kitchen with loads of cabinets. 3 other good size bedrooms and another full bath complete the inside of the home. Full crawl 5 blocks high with easy access. Zoned agriculture/residential. The insulated garage: 3450 sq ft concrete floors, electric, water installed, 2 heating options(wood burner and forced air furnace). The garage has a room that can be used as a horticultural growing room or take down a temporary wall to create more floor space. There is an additional outbuilding that can be used for livestock or storage. Outbuilding is approximately 600 sq ft. At 5 acres, there is lots of room for gardening and play. This property is gorgeous with lots of wildlife visiting daily and plenty of room for any outdoor activities. The Bedford area is an amazing community and the schools are top notch! Schedule your tour today!
Zillow last checked: 8 hours ago
Listing updated: July 17, 2023 at 10:03am
Listed by:
Dakota George 517-425-4533,
Serenity Realty LLC
Bought with:
Emanuel Evola, 6502388845
The Danberry Company - Temperance
Source: MiRealSource,MLS#: 50109741 Originating MLS: Southeastern Border Association of REALTORS
Originating MLS: Southeastern Border Association of REALTORS
Facts & features
Interior
Bedrooms & bathrooms
- Bedrooms: 4
- Bathrooms: 2
- Full bathrooms: 2
Bedroom 1
- Level: First
- Area: 182
- Dimensions: 14 x 13
Bedroom 2
- Level: First
- Area: 156
- Dimensions: 13 x 12
Bedroom 3
- Level: First
- Area: 156
- Dimensions: 13 x 12
Bedroom 4
- Level: First
- Area: 117
- Dimensions: 13 x 9
Bathroom 1
- Level: First
Bathroom 2
- Level: First
Kitchen
- Level: First
- Area: 330
- Dimensions: 30 x 11
Living room
- Level: First
- Area: 273
- Dimensions: 21 x 13
Heating
- Forced Air, Propane
Appliances
- Laundry: First Floor Laundry
Features
- Basement: Crawl Space
- Has fireplace: No
Interior area
- Total structure area: 1,702
- Total interior livable area: 1,702 sqft
- Finished area above ground: 1,702
- Finished area below ground: 0
Property
Parking
- Total spaces: 10
- Parking features: Detached
- Garage spaces: 10
Features
- Levels: One
- Stories: 1
- Frontage length: 873
Lot
- Size: 5 Acres
- Dimensions: 330 x irrg
Details
- Parcel number: 0200902920
- Special conditions: Private
Construction
Type & style
- Home type: SingleFamily
- Architectural style: Ranch
- Property subtype: Single Family Residence
Materials
- Vinyl Siding
Condition
- Year built: 2002
Utilities & green energy
- Sewer: Septic Tank
- Water: Private Well
Community & neighborhood
Location
- Region: Temperance
- Subdivision: None
Other
Other facts
- Listing agreement: Exclusive Right To Sell
- Listing terms: Cash,Conventional,FHA,VA Loan
Price history
| Date | Event | Price |
|---|---|---|
| 7/12/2023 | Sold | $378,000-4.3%$222/sqft |
Source: | ||
| 6/16/2023 | Pending sale | $394,900$232/sqft |
Source: | ||
| 6/10/2023 | Price change | $394,900-1.3%$232/sqft |
Source: | ||
| 5/22/2023 | Listed for sale | $399,900+14.3%$235/sqft |
Source: | ||
| 4/25/2023 | Listing removed | -- |
Source: | ||
Public tax history
| Year | Property taxes | Tax assessment |
|---|---|---|
| 2025 | $6,564 +121% | $156,300 +5.3% |
| 2024 | $2,970 +0.2% | $148,400 -2.1% |
| 2023 | $2,966 +3.4% | $151,600 +16.8% |
Find assessor info on the county website
Neighborhood: 48182
Nearby schools
GreatSchools rating
- 7/10Monroe Road Elementary SchoolGrades: PK-5Distance: 3.5 mi
- 6/10Bedford Junior High SchoolGrades: 6-8Distance: 2.5 mi
- 7/10Bedford Senior High SchoolGrades: 9-12Distance: 2.6 mi
Schools provided by the listing agent
- District: Bedford Public Schools
Source: MiRealSource. This data may not be complete. We recommend contacting the local school district to confirm school assignments for this home.
Get a cash offer in 3 minutes
Find out how much your home could sell for in as little as 3 minutes with a no-obligation cash offer.
Estimated market value$423,000
Get a cash offer in 3 minutes
Find out how much your home could sell for in as little as 3 minutes with a no-obligation cash offer.
Estimated market value
$423,000

