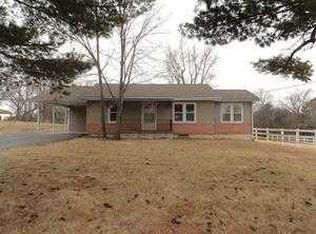Custom built ranch style home on over 3 acres of wooded property. Lots of upgrades on this beauty, very open floor plan with cathedral ceilings, hardwood & ceramic tile flooring, custom paint colors throughout, white trim package. Master suite consist of a large walk in closet, a beautiful job of ceramic tile accented with upgraded vanities (adult height vanities), separate shower & whirlpool tub. The kitchen boasts a large center island w/breakfast bar, 40" raised panel upper cabinets, custom counter tops & also stainless steel appliances. Great room features hardwood flooring, cathedral ceiling, open stair case with wood spindles & rails. The lower level has a 9' pour & partially finished area. Walk out basement & also a 2 car garage. Main delight is the detached pole barn with plenty of room for your favorite toys, private office, partially heated, concrete floor in the front & room for chickens in the back. This building is almost new!!
This property is off market, which means it's not currently listed for sale or rent on Zillow. This may be different from what's available on other websites or public sources.
