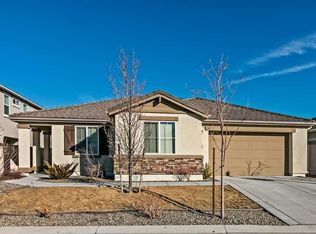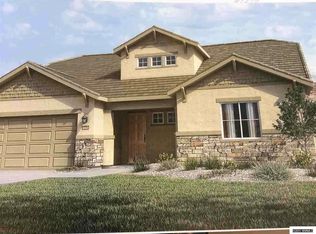Closed
$861,000
10240 Mott Dr, Reno, NV 89521
4beds
3,058sqft
Single Family Residence
Built in 2015
6,098.4 Square Feet Lot
$861,900 Zestimate®
$282/sqft
$3,781 Estimated rent
Home value
$861,900
$784,000 - $948,000
$3,781/mo
Zestimate® history
Loading...
Owner options
Explore your selling options
What's special
This beautifully maintained Southeast Reno home offers 3,058 square feet of thoughtfully designed living space with four bedrooms and three-and-a-half baths. One of the bedrooms is designed as private in-law quarters, complete with its own living area featuring a sink, refrigerator, and microwave, plus a dedicated laundry, full bath, separate entrance, and private patio—ideal for multigenerational living or extended guests. The heart of the home is the functional kitchen, offering abundant cabinet space, a separate coffee bar, and a generous walk-in pantry, all designed for convenience and effortless entertaining. The great room flows seamlessly to a covered patio, perfect for indoor-outdoor living and entertaining. The primary suite captures mountain views and includes a spacious bath and walk-in closet. The additional two bedrooms are also upstairs with easy access to the laundry room. The landscaped grounds are enhanced with raised garden boxes, a garden/tool shed, and multiple seating areas to enjoy Reno's four seasons. A three-car garage plus additional parking pad provide ample space for vehicles, while the home's mature landscaping and prime Southeast Reno location add to its appeal.
Zillow last checked: 8 hours ago
Listing updated: September 30, 2025 at 03:27pm
Listed by:
Michelle Sturge BS.146279 775-720-2127,
Chase International-Damonte,
Michael Sturge BS.144362 775-771-5514,
Chase International-Damonte
Bought with:
Jack Cote, S.68742
RE/MAX Gold
Source: NNRMLS,MLS#: 250055193
Facts & features
Interior
Bedrooms & bathrooms
- Bedrooms: 4
- Bathrooms: 4
- Full bathrooms: 3
- 1/2 bathrooms: 1
Heating
- Forced Air, Natural Gas
Cooling
- Central Air, Refrigerated
Appliances
- Included: Dishwasher, Disposal, Gas Range, Microwave, Refrigerator
- Laundry: Cabinets, Laundry Room, Washer Hookup
Features
- Breakfast Bar, Ceiling Fan(s), Entrance Foyer, In-Law Floorplan, Kitchen Island, Pantry, Walk-In Closet(s)
- Flooring: Carpet, Ceramic Tile
- Windows: Blinds, Double Pane Windows, Vinyl Frames
- Has fireplace: No
- Common walls with other units/homes: No Common Walls
Interior area
- Total structure area: 3,058
- Total interior livable area: 3,058 sqft
Property
Parking
- Total spaces: 3
- Parking features: Attached, Garage, Garage Door Opener, Parking Pad, Tandem
- Attached garage spaces: 3
Features
- Levels: Two
- Stories: 2
- Patio & porch: Patio
- Exterior features: None
- Pool features: None
- Spa features: None
- Fencing: Back Yard
- Has view: Yes
- View description: Mountain(s)
Lot
- Size: 6,098 sqft
- Features: Landscaped, Level, Sprinklers In Front, Sprinklers In Rear
Details
- Additional structures: Shed(s)
- Parcel number: 14107811
- Zoning: PD
Construction
Type & style
- Home type: SingleFamily
- Property subtype: Single Family Residence
Materials
- Stucco
- Foundation: Slab
- Roof: Pitched,Tile
Condition
- New construction: No
- Year built: 2015
Utilities & green energy
- Sewer: Public Sewer
- Water: Public
- Utilities for property: Electricity Connected, Internet Available, Natural Gas Connected, Phone Available, Sewer Connected, Water Connected, Cellular Coverage, Water Meter Installed
Community & neighborhood
Security
- Security features: Keyless Entry, Smoke Detector(s)
Location
- Region: Reno
- Subdivision: Damonte Ranch V Villages 1 & 2 Unit 1
HOA & financial
HOA
- Has HOA: Yes
- HOA fee: $90 quarterly
- Amenities included: Maintenance Grounds
- Services included: Maintenance Grounds
- Association name: Damonte Ranch LMA
- Second HOA fee: $44 quarterly
- Second association name: Damonte Ranch Drainage
Other
Other facts
- Listing terms: 1031 Exchange,Cash,Conventional,FHA,VA Loan
Price history
| Date | Event | Price |
|---|---|---|
| 10/16/2025 | Listing removed | $1,200 |
Source: Zillow Rentals Report a problem | ||
| 10/9/2025 | Listed for rent | $1,200 |
Source: Zillow Rentals Report a problem | ||
| 9/30/2025 | Sold | $861,000+0%$282/sqft |
Source: | ||
| 8/29/2025 | Contingent | $860,900$282/sqft |
Source: | ||
| 8/28/2025 | Listed for sale | $860,900+9.3%$282/sqft |
Source: | ||
Public tax history
| Year | Property taxes | Tax assessment |
|---|---|---|
| 2025 | $5,425 +4.4% | $187,416 +1.9% |
| 2024 | $5,195 +3% | $183,945 +3.9% |
| 2023 | $5,044 +3% | $177,035 +19.7% |
Find assessor info on the county website
Neighborhood: Damonte Ranch
Nearby schools
GreatSchools rating
- 7/10Nick Poulakidas Elementary SchoolGrades: PK-5Distance: 1.3 mi
- 6/10Kendyl Depoali Middle SchoolGrades: 6-8Distance: 1.2 mi
- 7/10Damonte Ranch High SchoolGrades: 9-12Distance: 1.2 mi
Schools provided by the listing agent
- Elementary: Nick Poulakidas
- Middle: Depoali
- High: Damonte
Source: NNRMLS. This data may not be complete. We recommend contacting the local school district to confirm school assignments for this home.
Get a cash offer in 3 minutes
Find out how much your home could sell for in as little as 3 minutes with a no-obligation cash offer.
Estimated market value$861,900
Get a cash offer in 3 minutes
Find out how much your home could sell for in as little as 3 minutes with a no-obligation cash offer.
Estimated market value
$861,900

