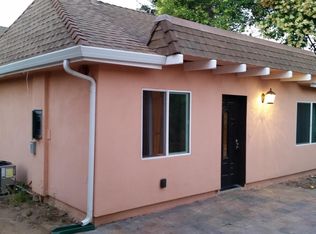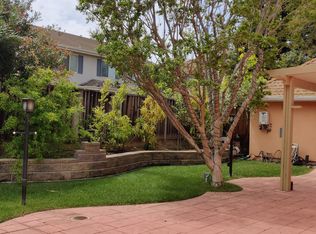Sold for $4,300,000
$4,300,000
10240 Randy Ln, Cupertino, CA 95014
5beds
3,489sqft
Single Family Residence, Residential
Built in 1987
8,463 Square Feet Lot
$4,251,500 Zestimate®
$1,232/sqft
$7,035 Estimated rent
Home value
$4,251,500
$3.91M - $4.63M
$7,035/mo
Zestimate® history
Loading...
Owner options
Explore your selling options
What's special
SOLD with no seller concessions.
Zillow last checked: 8 hours ago
Listing updated: October 29, 2025 at 09:11am
Listed by:
Mark Burstein 01349090 408-315-8444,
KW Bay Area Estates 408-560-9000
Bought with:
Edwin K. Su, 01456424
Real Estate Source, Inc.
Source: MLSListings Inc,MLS#: ML82019890
Facts & features
Interior
Bedrooms & bathrooms
- Bedrooms: 5
- Bathrooms: 3
- Full bathrooms: 3
Bedroom
- Features: GroundFloorBedroom, WalkinCloset
Bathroom
- Features: DoubleSinks, PrimaryStallShowers, PrimaryTubwJets, ShoweroverTub1, Skylight, SolidSurface, Tile, UpdatedBaths, FullonGroundFloor, PrimaryOversizedTub
Dining room
- Features: BreakfastBar, DiningFamilyCombo, EatinKitchen, FormalDiningRoom
Family room
- Features: SeparateFamilyRoom
Kitchen
- Features: Countertop_Granite, ExhaustFan, Island
Heating
- Central Forced Air, 2 plus Zones
Cooling
- Central Air
Appliances
- Included: Gas Cooktop, Dishwasher, Exhaust Fan, Disposal, Microwave, Built In Oven, Double Oven, Trash Compactor
- Laundry: Inside
Features
- High Ceilings, One Or More Skylights, Vaulted Ceiling(s), Walk-In Closet(s)
- Flooring: Granite, Hardwood, Tile, Vinyl Linoleum
- Number of fireplaces: 3
- Fireplace features: Family Room, Living Room, Primary Bedroom
Interior area
- Total structure area: 3,489
- Total interior livable area: 3,489 sqft
Property
Parking
- Total spaces: 3
- Parking features: Attached, Off Street, On Street
- Attached garage spaces: 3
Features
- Stories: 2
- Patio & porch: Balcony/Patio
- Exterior features: Back Yard, Fenced
- Fencing: Back Yard
Lot
- Size: 8,463 sqft
- Features: Level
Details
- Parcel number: 31623094
- Zoning: R1B2
- Special conditions: Standard
Construction
Type & style
- Home type: SingleFamily
- Property subtype: Single Family Residence, Residential
Materials
- Foundation: Concrete Perimeter and Slab
- Roof: Composition
Condition
- New construction: No
- Year built: 1987
Utilities & green energy
- Gas: PublicUtilities
- Water: Public
- Utilities for property: Public Utilities, Water Public
Community & neighborhood
Location
- Region: Cupertino
Other
Other facts
- Listing agreement: ExclusiveRightToSell
- Listing terms: CashorConventionalLoan
Price history
| Date | Event | Price |
|---|---|---|
| 10/28/2025 | Sold | $4,300,000+0.2%$1,232/sqft |
Source: | ||
| 10/3/2025 | Pending sale | $4,290,000$1,230/sqft |
Source: | ||
| 9/2/2025 | Listed for sale | $4,290,000+297.2%$1,230/sqft |
Source: | ||
| 6/14/1999 | Sold | $1,080,000$310/sqft |
Source: Public Record Report a problem | ||
Public tax history
| Year | Property taxes | Tax assessment |
|---|---|---|
| 2025 | $20,802 +2.8% | $1,692,731 +2% |
| 2024 | $20,234 +0.9% | $1,659,541 +2% |
| 2023 | $20,053 +1% | $1,627,002 +2% |
Find assessor info on the county website
Neighborhood: North Blaney
Nearby schools
GreatSchools rating
- 8/10L. P. Collins Elementary SchoolGrades: K-5Distance: 0.2 mi
- 8/10Sam H. Lawson Middle SchoolGrades: 6-8Distance: 0.2 mi
- 10/10Cupertino High SchoolGrades: 9-12Distance: 1 mi
Schools provided by the listing agent
- Elementary: LPCollinsElementary
- Middle: SamHLawsonMiddle
- High: CupertinoHigh
- District: CupertinoUnion
Source: MLSListings Inc. This data may not be complete. We recommend contacting the local school district to confirm school assignments for this home.
Get a cash offer in 3 minutes
Find out how much your home could sell for in as little as 3 minutes with a no-obligation cash offer.
Estimated market value
$4,251,500

